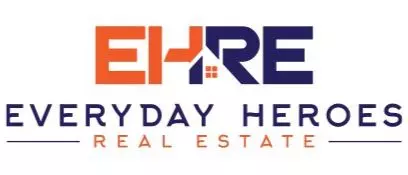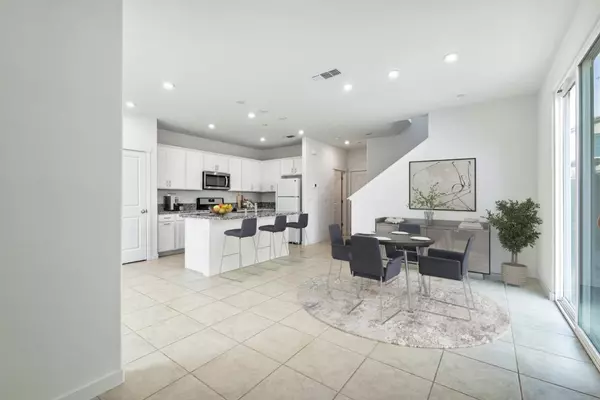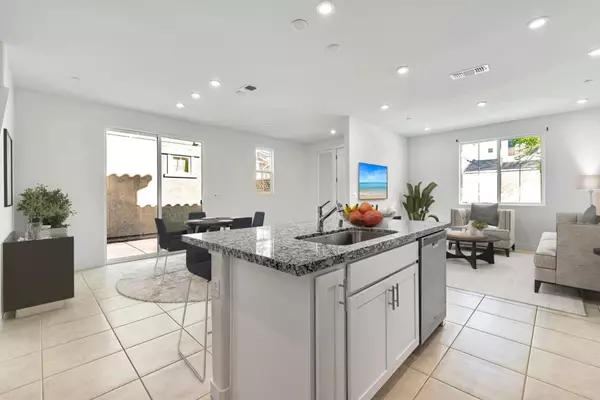Bought with Ajaypal Singh • Keller Williams Central Valley
$625,000
$624,995
For more information regarding the value of a property, please contact us for a free consultation.
3 Beds
2.5 Baths
1,467 SqFt
SOLD DATE : 11/19/2025
Key Details
Sold Price $625,000
Property Type Single Family Home
Sub Type Single Family Home
Listing Status Sold
Purchase Type For Sale
Square Footage 1,467 sqft
Price per Sqft $426
MLS Listing ID ML82021655
Sold Date 11/19/25
Bedrooms 3
Full Baths 2
Half Baths 1
HOA Fees $91/mo
HOA Y/N 1
Year Built 2022
Lot Size 2,409 Sqft
Property Sub-Type Single Family Home
Property Description
Discover coastal living at its finest in this beautifully maintained home at 1900 Highway 1, Space 82 in Moss Landing. Perfectly positioned between Santa Cruz and Monterey, this home offers the best of Californias Central Coastjust steps from the harbor, nature trails, and sandy beaches. Inside, youll find a spacious and light-filled layout designed for comfort and functionality. The kitchen features ample cabinetry and counter space, while the open living and dining areas create a welcoming flow for everyday living or entertaining. The bedrooms are generously sized, providing the perfect retreat at the end of the day. Large windows throughout bring in natural light and refreshing coastal breezes. Outside, enjoy a private deck and outdoor space ideal for relaxing or taking in the surrounding beauty. The community offers a unique lifestyle with close proximity to fresh seafood dining, kayaking, birdwatching at the Elkhorn Slough, and easy access to Highway 1 for commuting or weekend getaways. Whether you're looking for a full-time residence or a coastal retreat, this home combines location, value, and lifestyle in one incredible package. HOME IS VIRTUALLY STAGED.
Location
State CA
County San Joaquin
Area Mtn Hse/Lammersville West Of Tracy Rural
Building/Complex Name Legacy Portfolio Community Assoc
Zoning R1
Rooms
Family Room No Family Room
Dining Room Dining Bar, Eat in Kitchen, No Formal Dining Room
Kitchen Countertop - Granite, Dishwasher, Exhaust Fan, Garbage Disposal, Island with Sink, Microwave, Oven Range - Gas, Refrigerator
Interior
Heating Central Forced Air - Gas
Cooling Central AC
Flooring Carpet, Tile
Laundry Dryer, Electricity Hookup (220V), Inside, Upper Floor, Washer, Washer / Dryer
Exterior
Exterior Feature Back Yard, Balcony / Patio, Fenced
Parking Features Attached Garage, On Street
Garage Spaces 2.0
Fence Fenced Back, Wood
Community Features BBQ Area, Playground
Utilities Available Individual Gas Meters, Public Utilities, Solar Panels - Owned
Roof Type Tile
Building
Story 2
Foundation Concrete Slab
Sewer Sewer Connected, Sewer in Street
Water Public
Level or Stories 2
Others
HOA Fee Include Common Area Electricity,Exterior Painting,Fencing,Insurance - Common Area,Landscaping / Gardening,Maintenance - Common Area,Reserves
Restrictions Other
Tax ID 262-450-61
Horse Property No
Special Listing Condition Not Applicable
Read Less Info
Want to know what your home might be worth? Contact us for a FREE valuation!

Our team is ready to help you sell your home for the highest possible price ASAP

© 2025 MLSListings Inc. All rights reserved.
GET MORE INFORMATION

REALTOR® | Lic# DRE 01959374






