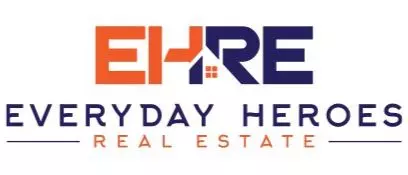Bought with Karunasagar Kotha • SATV01
$1,000,000
$1,070,000
6.5%For more information regarding the value of a property, please contact us for a free consultation.
4 Beds
3.5 Baths
2,949 SqFt
SOLD DATE : 11/17/2025
Key Details
Sold Price $1,000,000
Property Type Single Family Home
Sub Type Single Family Home
Listing Status Sold
Purchase Type For Sale
Square Footage 2,949 sqft
Price per Sqft $339
MLS Listing ID BE41111921
Sold Date 11/17/25
Style Contemporary
Bedrooms 4
Full Baths 3
Half Baths 1
Year Built 2017
Lot Size 5,225 Sqft
Property Sub-Type Single Family Home
Source Bay East
Property Description
Welcome to this Exquisite BUILT IN 2017 4 BEDROOM, 3.5 BATHROOM, LOFT, 2 CAR GARAGE, SOLAR + CHARGING POINT EV CHARGER, COZY FIREPLACE single family home in HANSEN VILLAGE in MOUNTAIN HOUSE. The 1st floor comes with a bedroom & full bathroom perfect for hosting family & friends. The lavish living area gets plenty of natural light due to large windows and has a COZY FIREPLACE. The OPEN FLOOR PLAN seamlessly blends the gourmet KITCHEN, DINING AREA, & LIVING ROOM. The kitchen boasts a HUGE ISLAND, UPGRADED CABINETS WITH SOFT CLOSING, QUARTZ SLAB COUNTERTOPS, OVERSIZED ISLAND, WALK-IN PANTRY & HIGH END STAINLESS STEEL APPLIANCES. Upstairs features an EXTRA LARGE LOFT, 3 BEDROOMS, 2 BATHROOMS and a LAUNDRY ROOM. The primary bedroom comes with a luxurious en-suite featuring a LARGE SOAKING TUB, SEPARATE SHOWER, DUAL SINKS, AND A GENEROUS WALK-IN CLOSET. The SPACIOUS BACKYARD has a large CALIFORNIA ROOM with recessed lighting. It comes with a FENCED AREA to grow vegetables in & has a LAWN & SPRINKLER SYSTEM. It comes with a LONG DRIVEWAY where you can conveniently park 6 cars. You'll have access to the TOP RATED Hansen K-8 School and walking distance to the award winning High School. EASY ACCESS TO GRANT LINE & 205 HIGHWAY. Don't miss your opportunity to own this EXCEPTIONAL HOME!
Location
State CA
County San Joaquin
Area Other Area
Rooms
Dining Room Other
Kitchen Countertop - Tile, Dishwasher, Island, Microwave, Oven - Built-In, Pantry, Oven Range - Gas, Oven Range - Built-In
Interior
Heating Heating - 2+ Zones
Cooling Central -1 Zone
Flooring Laminate, Tile, Vinyl, Carpet - Wall to Wall, Hardwood
Fireplaces Type None
Laundry In Laundry Room, Washer, Dryer
Exterior
Exterior Feature Stucco
Parking Features Attached Garage, Garage, Gate / Door Opener
Garage Spaces 2.0
Pool Pool - No, None
Roof Type Tile
Building
Lot Description Regular
Story Two Story
Sewer Sewer - Public
Water Public
Architectural Style Contemporary
Others
Tax ID 262-140-160000
Read Less Info
Want to know what your home might be worth? Contact us for a FREE valuation!

Our team is ready to help you sell your home for the highest possible price ASAP

© 2025 MLSListings Inc. All rights reserved.
GET MORE INFORMATION

REALTOR® | Lic# DRE 01959374






