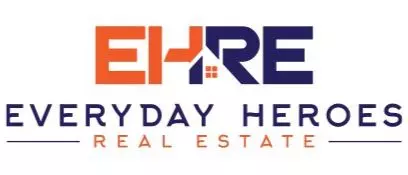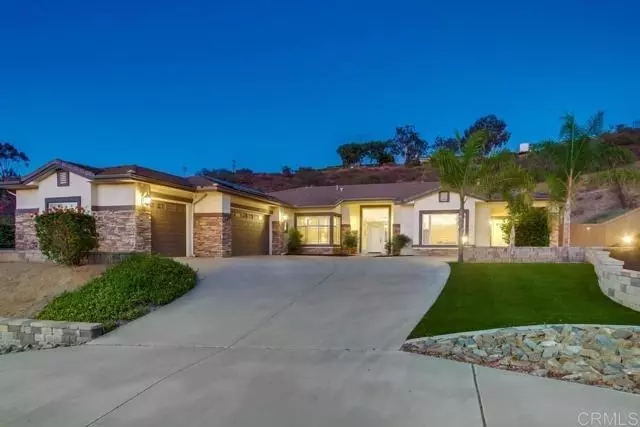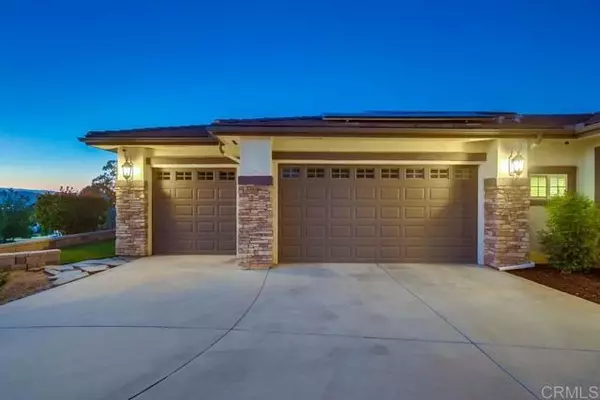Bought with Lynette Shaw
$1,460,000
$1,495,000
2.3%For more information regarding the value of a property, please contact us for a free consultation.
4 Beds
3.5 Baths
3,095 SqFt
SOLD DATE : 11/06/2025
Key Details
Sold Price $1,460,000
Property Type Single Family Home
Sub Type Single Family Home
Listing Status Sold
Purchase Type For Sale
Square Footage 3,095 sqft
Price per Sqft $471
MLS Listing ID CRPTP2507413
Sold Date 11/06/25
Bedrooms 4
Full Baths 3
Half Baths 1
Year Built 2005
Property Sub-Type Single Family Home
Source California Regional MLS
Property Description
Immaculate Single-Level Home in Santee!| Over ½ Acre | Entertainer's Dream!! Welcome to this elegant and expansive single-level home in the prestigious BlackHorse Estates of Santee. Perfectly positioned on over half an acre, this immaculate property offers luxurious living, exceptional privacy, and unmatched versatility-ideal for entertaining, multigenerational living, or accommodating adult children. Step inside to discover a thoughtfully designed floor plan featuring 3 spacious great rooms, 2 fireplaces, and 4 generously sized bedrooms one of which can be a private suite with its own entrance and bathroom-perfect for guests, extended family, or rental potential. The gourmet kitchen is a chef's dream, boasting granite countertops, stainless steel appliances, and a large center island-all seamlessly connected to the open living and dining areas. Step outside to your own resort-style oasis: A sparkling pool with covered equipment protected by a shed structure. A built-in BBQ island and gas firepit for added evening ambiance. A solid covered patio for year-round enjoyment as well as a shaded covering to allow in some sun. A sectioned off pet area on the north side of the home for your furry family members. Open space behind the property with no rear neighbors-offering tranquilit
Location
State CA
County San Diego
Area 92071 - Santee
Zoning R-1:SINGLE FAM-RES
Rooms
Family Room Separate Family Room, Other
Dining Room Formal Dining Room, In Kitchen, Other
Kitchen Dishwasher, Garbage Disposal, Microwave, Other, Oven - Double, Pantry, Oven Range - Gas, Oven Range - Built-In, Built-in BBQ Grill
Interior
Heating Central Forced Air, Fireplace
Cooling Central AC
Fireplaces Type Electric, Family Room, Living Room, Other Location, Fire Pit
Laundry Gas Hookup, In Laundry Room, 30, Other, 38, 9
Exterior
Parking Features Attached Garage, Garage, Common Parking Area, Gate / Door Opener, Off-Street Parking, Other, Common Parking - Public
Garage Spaces 3.0
Fence Other, Wood, Chain Link
Pool Pool - Heated, Pool - In Ground, 21
View Greenbelt, Hills, Local/Neighborhood
Roof Type Tile,Concrete
Building
Lot Description Grade - Gently Sloped, Paved
Story One Story
Water Other, Heater - Gas
Others
Tax ID 3854204400
Special Listing Condition Not Applicable
Read Less Info
Want to know what your home might be worth? Contact us for a FREE valuation!

Our team is ready to help you sell your home for the highest possible price ASAP

© 2025 MLSListings Inc. All rights reserved.
GET MORE INFORMATION

REALTOR® | Lic# DRE 01959374






