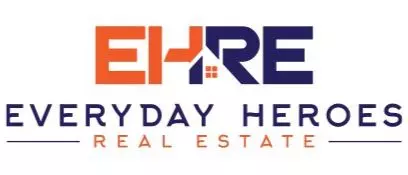Bought with Andrew Lewis
$605,000
$604,999
For more information regarding the value of a property, please contact us for a free consultation.
3 Beds
2.5 Baths
1,773 SqFt
SOLD DATE : 09/09/2025
Key Details
Sold Price $605,000
Property Type Single Family Home
Sub Type Single Family Home
Listing Status Sold
Purchase Type For Sale
Square Footage 1,773 sqft
Price per Sqft $341
MLS Listing ID CRSW25152146
Sold Date 09/09/25
Bedrooms 3
Full Baths 2
Half Baths 1
HOA Fees $156/mo
Year Built 2002
Lot Size 3,485 Sqft
Property Sub-Type Single Family Home
Source California Regional MLS
Property Description
Welcome to Heritage Union Lane, located in the desirable Bungalows at Old School House gated community. This charming 3-bedroom, 3-bathroom home offers 1,773 sq ft of comfortable living space and is conveniently situated near the community playground. Upon entering, you'll find a versatile formal living room/flex space that can serve as a home office or play area. The home features stylish upgrades, including brand new LVP flooring throughout and fresh carpet in the bedrooms. Both the interior and exterior have been newly painted, giving the home a fresh and inviting feel. The updated kitchen boasts newer white cabinetry, granite countertops, and newer dishwasher and microwave, seamlessly flowing into the open-concept family room complete with a cozy fireplace. Upstairs, the spacious primary suite features an ensuite bathroom with a separate tub and shower, dual sinks, and a walk-in closet. Two additional bedrooms and a full bathroom provide ample space for family or guests. Enjoy the low-maintenance backyard, perfect for outdoor relaxation. The location is ideal, with access to award-winning schools, Promenade Mall, Temecula wineries, Old Town Temecula, and a variety of dining options nearby. Plus, you're just 5-10 minutes from the 215 and 15 freeways, ensuring easy access to al
Location
State CA
County Riverside
Area Srcar - Southwest Riverside County
Rooms
Dining Room Formal Dining Room
Kitchen Dishwasher, Garbage Disposal, Microwave, Oven Range - Gas
Interior
Heating Central Forced Air
Cooling Central AC
Fireplaces Type Family Room
Laundry Upper Floor
Exterior
Parking Features Garage, Other
Garage Spaces 2.0
Fence Wood
Pool Community Facility, Spa - Community Facility
View None
Roof Type Tile
Building
Water District - Public
Others
Tax ID 913383012
Special Listing Condition Not Applicable
Read Less Info
Want to know what your home might be worth? Contact us for a FREE valuation!

Our team is ready to help you sell your home for the highest possible price ASAP

© 2025 MLSListings Inc. All rights reserved.
GET MORE INFORMATION

REALTOR® | Lic# DRE 01959374






