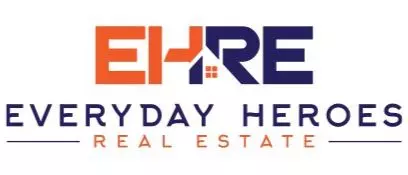Bought with Pamela Tran • Redfin
$1,200,000
$998,000
20.2%For more information regarding the value of a property, please contact us for a free consultation.
3 Beds
2.5 Baths
1,530 SqFt
SOLD DATE : 09/08/2025
Key Details
Sold Price $1,200,000
Property Type Condo
Sub Type Condominium
Listing Status Sold
Purchase Type For Sale
Square Footage 1,530 sqft
Price per Sqft $784
MLS Listing ID ML81996361
Sold Date 09/08/25
Bedrooms 3
Full Baths 2
Half Baths 1
HOA Fees $691
HOA Y/N 1
Year Built 2018
Property Sub-Type Condominium
Property Description
Seller offering credit for 1 year of HOA paid for buyer! A rare incentive that adds incredible value for you! Top-floor end unit with one of the most desirable floor plans in the community, featuring a spacious side-by-side 2-car garage, high ceilings, and abundant natural light. Enjoy sweeping views from the private balcony, ideal for relaxing or entertaining. Open-concept kitchen with granite countertops, full backsplash, stainless steel appliances, center island, and breakfast bar. Hardwood floors in kitchen and living areas. Primary suite includes dual sinks, and walk-in shower surrounds. Other highlights: dual-pane windows, central A/C, spacious laundry room, smart thermostat, Ring doorbell. Secure building with gated access and elevator. HOA includes garbage and elevator fees. Prime location near tech employers, BART, Great Mall, parks, shops, and top-rated schools including Northwood Elementary and Stratford. Flat floor plan offers similar usable space as larger tri-level townhomes perfect for all ages & lifestyles. Great for investors to rent out as well!
Location
State CA
County Santa Clara
Area Milpitas
Building/Complex Name SoMont
Zoning R3
Rooms
Family Room Kitchen / Family Room Combo
Dining Room Breakfast Bar, Dining Area in Living Room
Kitchen Dishwasher, Exhaust Fan, Garbage Disposal, Island, Microwave, Oven - Gas, Refrigerator
Interior
Heating Central Forced Air
Cooling Central AC
Laundry Inside, Washer / Dryer
Exterior
Parking Features Detached Garage
Garage Spaces 2.0
Community Features Elevator, Garden / Greenbelt / Trails, Playground
Utilities Available Public Utilities
Roof Type Other
Building
Story 1
Foundation Concrete Slab
Sewer Sewer - Public
Water Public
Level or Stories 1
Others
HOA Fee Include Garbage,Insurance - Common Area,Maintenance - Common Area,Reserves,Roof
Restrictions None
Tax ID 086-98-042
Security Features Controlled / Secured Access
Horse Property No
Special Listing Condition Not Applicable
Read Less Info
Want to know what your home might be worth? Contact us for a FREE valuation!

Our team is ready to help you sell your home for the highest possible price ASAP

© 2025 MLSListings Inc. All rights reserved.
GET MORE INFORMATION

REALTOR® | Lic# DRE 01959374

