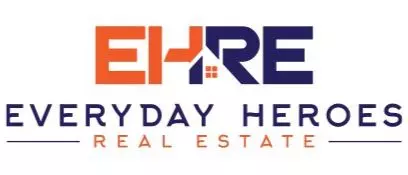Bought with Griffin Sweet
$3,475,000
$3,495,000
0.6%For more information regarding the value of a property, please contact us for a free consultation.
6 Beds
6.5 Baths
4,381 SqFt
SOLD DATE : 08/29/2025
Key Details
Sold Price $3,475,000
Property Type Single Family Home
Sub Type Single Family Home
Listing Status Sold
Purchase Type For Sale
Square Footage 4,381 sqft
Price per Sqft $793
MLS Listing ID CRGD25105505
Sold Date 08/29/25
Style Contemporary,Custom,Other
Bedrooms 6
Full Baths 6
Half Baths 1
Year Built 2025
Lot Size 8,112 Sqft
Property Sub-Type Single Family Home
Source California Regional MLS
Property Description
Welcome to 4936 Strohm Avenue-an architectural triumph nestled in the heart of Toluca Woods. Built in 2025, this Modern Scandinavian inspired estate offers 6 bedrooms and 6.5 baths across approximately 4,381 sq ft of curated living space on an 8,100 sq ft lot. Soaring ceilings, engineered white oak floors, and a 9-foot pivot entry door create a breathtaking introduction to the home's refined elegance. A dramatic double-sided fireplace defines the open-concept layout between the formal living and designer kitchen, which boasts porcelain countertops, custom cabinetry, and premium appliances. Upstairs features 4 en-suite bedrooms, including a luxurious primary suite with two private balconies, a built-in bar, and a spa-quality bathroom with custom A-frame detailing, dual vanity, soaking tub, and walk-in shower. The entertainer's backyard features a new pool/spa, outdoor lounge, and a versatile 1-bed/1-bath ADU. This smart, solar-equipped home is just two minutes from the restaurants and shops of Riverside Drive and moments from Toluca Lake.
Location
State CA
County Los Angeles
Area Tul - Toluca Lake
Zoning LAR1
Rooms
Family Room Other
Dining Room Formal Dining Room, In Kitchen, Other
Kitchen Dishwasher, Garbage Disposal, Other, Pantry, Oven - Electric
Interior
Heating Central Forced Air
Cooling Central AC
Fireplaces Type Dining Room, Electric, Family Room, Other
Laundry 30, Upper Floor
Exterior
Parking Features Garage, Other
Garage Spaces 2.0
Fence Other
Pool Pool - In Ground, 21, Pool - Yes
Utilities Available Electricity - On Site
View Local/Neighborhood
Roof Type Shingle
Building
Foundation Concrete Slab
Sewer Sewer Available
Water District - Public
Architectural Style Contemporary, Custom, Other
Others
Tax ID 2420007007
Special Listing Condition Not Applicable
Read Less Info
Want to know what your home might be worth? Contact us for a FREE valuation!

Our team is ready to help you sell your home for the highest possible price ASAP

© 2025 MLSListings Inc. All rights reserved.
GET MORE INFORMATION
REALTOR® | Lic# DRE 01959374





