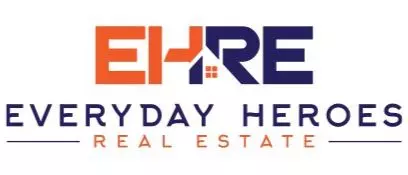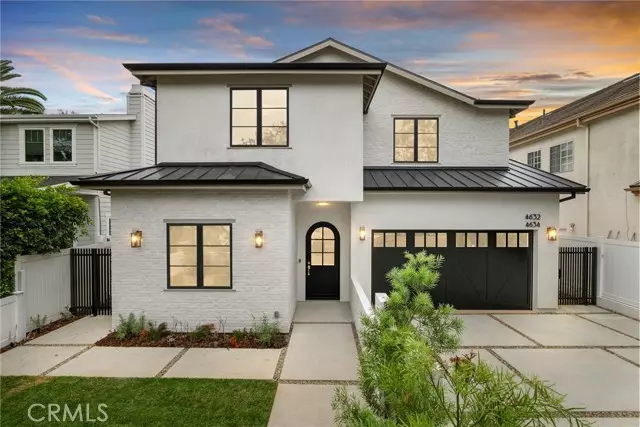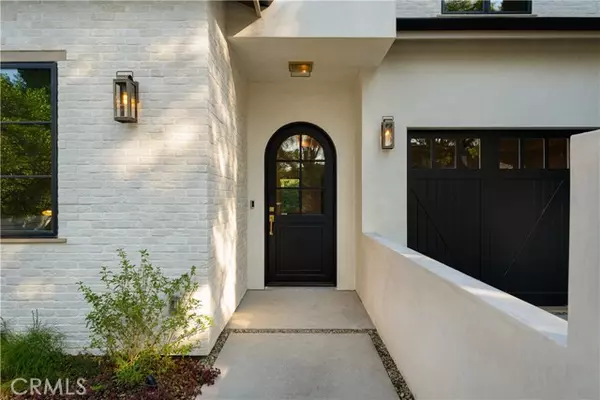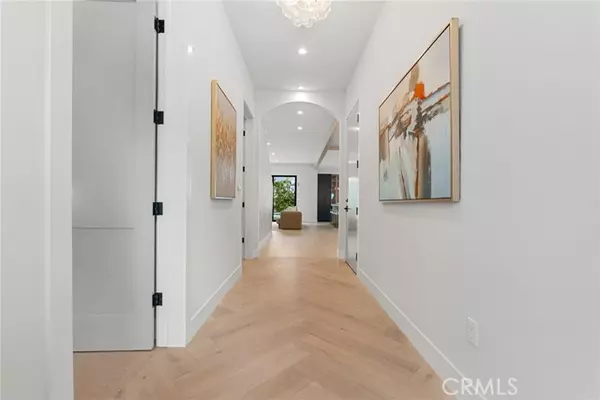Bought with Jeffrey Salcido
$2,875,000
$2,699,999
6.5%For more information regarding the value of a property, please contact us for a free consultation.
5 Beds
5.5 Baths
3,764 SqFt
SOLD DATE : 08/29/2025
Key Details
Sold Price $2,875,000
Property Type Single Family Home
Sub Type Single Family Home
Listing Status Sold
Purchase Type For Sale
Square Footage 3,764 sqft
Price per Sqft $763
MLS Listing ID CRSR25114228
Sold Date 08/29/25
Style Custom
Bedrooms 5
Full Baths 5
Half Baths 1
Year Built 2024
Lot Size 6,502 Sqft
Property Sub-Type Single Family Home
Source California Regional MLS
Property Description
Discover the perfect blend of modern luxury and timeless elegance in this stunning, eco-conscious new construction, located on a peaceful, tree-lined street in the heart of Sherman Oaks. Now offered at the builder's cost - well below market value - this is a rare chance to own a bespoke luxury masterpiece at an extraordinary price. Thoughtfully designed, this Mediterranean-inspired retreat is the ultimate expression of sophisticated California living. Step through the gated front yard and custom-milled arched entry into a grand foyer adorned with herringbone wood flooring. From the start, you're met with elevated design featuring designer wallpaper, rich stain-grade wood ceiling beams, and a staircase highlighted by luxurious Roman clay walls. The striking façade, with its mix of classic brick and smooth stucco, sets a refined tone. Inside, the open-concept layout seamlessly connects the formal dining room and expansive family room, complete with ambient lighting and a warm fireplace. Floor-to-ceiling multi-panel sliding doors open to an entertainer's dream backyard, offering effortless indoor-outdoor flow. At the heart of the home lies a chef's dream kitchen featuring dual marble islands, top-of-the-line Thermador and Fisher & Paykel appliances, and custom rift-white oak cabinet
Location
State CA
County Los Angeles
Area So - Sherman Oaks
Zoning LAR1
Rooms
Dining Room Breakfast Bar, Formal Dining Room
Kitchen Dishwasher, Garbage Disposal, Hood Over Range, Microwave, Other, Refrigerator, Oven - Electric
Interior
Heating Central Forced Air
Cooling Central AC
Fireplaces Type Living Room
Laundry In Laundry Room
Exterior
Parking Features Garage
Garage Spaces 2.0
Pool Pool - In Ground, Pool - Yes
View Local/Neighborhood, Forest / Woods
Building
Water District - Public
Architectural Style Custom
Others
Tax ID 2265008013
Special Listing Condition Not Applicable
Read Less Info
Want to know what your home might be worth? Contact us for a FREE valuation!

Our team is ready to help you sell your home for the highest possible price ASAP

© 2025 MLSListings Inc. All rights reserved.
GET MORE INFORMATION
REALTOR® | Lic# DRE 01959374






