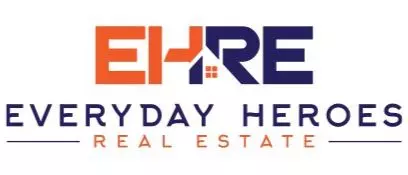Bought with KEVIN ENRIQUEZ
$860,000
$849,000
1.3%For more information regarding the value of a property, please contact us for a free consultation.
5 Beds
4.5 Baths
4,157 SqFt
SOLD DATE : 07/25/2025
Key Details
Sold Price $860,000
Property Type Single Family Home
Sub Type Single Family Home
Listing Status Sold
Purchase Type For Sale
Square Footage 4,157 sqft
Price per Sqft $206
MLS Listing ID CRIV25077933
Sold Date 07/25/25
Bedrooms 5
Full Baths 4
Half Baths 1
HOA Fees $35/mo
Year Built 2006
Lot Size 10,890 Sqft
Property Sub-Type Single Family Home
Source California Regional MLS
Property Description
Welcome to 9534 Calico Trail - A spacious two-story home in the Heart of Orangecrest. Step into 4,157 square feet of beautifully designed living space in this stunning 5-bedroom, 4.5-bathroom home that perfectly blends comfort, functionality, and style. Located in one of Riverside's best neighborhoods, this home offers plenty of room to spread out and enjoy life-indoors and out. On the main floor, you'll find a full bedroom with a private bathroom, perfect for guests, aging parents, or extended stays. A dedicated office offers the ideal work-from-home setup or study area. The open-concept kitchen is the heart of the home, featuring a spacious center island, ample cabinetry, and a large walk-in pantry-designed to inspire your inner chef. It opens seamlessly into the living and dining areas, creating the perfect layout for entertaining or everyday family life. Upstairs, 4 generously sized bedrooms await-each with its own en-suite bathroom and walk-in closet, ensuring lots of privacy. The primary suite is a true retreat with gorgeous mountain views, a peaceful sitting area, soaking tub, separate shower, private water closet, and a massive walk-in closet to top it off. Natural light flows throughout the home, highlighting the open and bright living spaces. The finished 3-car garage a
Location
State CA
County Riverside
Area 252 - Riverside
Rooms
Dining Room Formal Dining Room, In Kitchen, Other
Interior
Heating Central Forced Air, Fireplace
Cooling Central AC
Fireplaces Type Family Room
Laundry In Laundry Room, Other, Upper Floor
Exterior
Parking Features RV Access
Garage Spaces 3.0
Pool 31, None
View Hills
Roof Type Slate
Building
Water District - Public
Others
Tax ID 266640018
Special Listing Condition Not Applicable
Read Less Info
Want to know what your home might be worth? Contact us for a FREE valuation!

Our team is ready to help you sell your home for the highest possible price ASAP

© 2025 MLSListings Inc. All rights reserved.
GET MORE INFORMATION

REALTOR® | Lic# DRE 01959374






