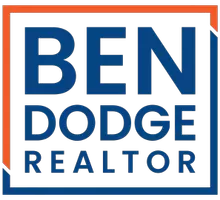Bought with Robert Sun • Redfin
$2,900,000
$2,888,888
0.4%For more information regarding the value of a property, please contact us for a free consultation.
4 Beds
2.5 Baths
2,707 SqFt
SOLD DATE : 06/16/2025
Key Details
Sold Price $2,900,000
Property Type Single Family Home
Sub Type Single Family Home
Listing Status Sold
Purchase Type For Sale
Square Footage 2,707 sqft
Price per Sqft $1,071
MLS Listing ID ML81993978
Sold Date 06/16/25
Bedrooms 4
Full Baths 2
Half Baths 1
Year Built 1977
Lot Size 0.490 Acres
Property Sub-Type Single Family Home
Property Description
Awne Elrabadi and TEAM present this meticulously permitted single-story 4-bedroom, 2.5-bath residence on a serene half-acre lot in the prestigious Almaden Country Club community. Blending luxury, comfort, and lifestyle, the property includes a detached studio of over 300 sq. ft., perfectly suited as a gym, office, or creative retreat overlooking the beautifully landscaped grounds. Enter through the charming stone walkway into separate living and dining areas, and a dramatic great room featuring soaring ceilings and abundant natural light all connected by a functional floor plan ideal for modern living. The gourmet chefs kitchen showcases custom cabinetry, premium quartz countertops, a generous island, and top-tier stainless steel appliances perfect for entertaining or daily luxury. The primary suite offers a spa-inspired escape with a freestanding soaking tub, oversized walk-in shower, dual vanities, and a custom walk-in closet. Outside, the expansive backyard has been thoughtfully redesigned with extended entertainment space for lively gatherings or quiet relaxation. Plus 3-car epoxy-finished garage, ample storage, exclusive access to neighboring amenities, proximity to top-rated Almaden schools, and access to the elite Almaden Golf & Country Club.
Location
State CA
County Santa Clara
Area Almaden Valley
Building/Complex Name Almaden Country Club
Zoning R1-8
Rooms
Family Room Kitchen / Family Room Combo, Separate Family Room, Other
Other Rooms Den / Study / Office, Other
Guest Accommodations Other
Dining Room Breakfast Nook, Dining Area, Eat in Kitchen, Formal Dining Room, Other
Kitchen 220 Volt Outlet, Countertop - Other, Exhaust Fan, Island, Oven Range - Built-In, Gas, Refrigerator, Other
Interior
Heating Central Forced Air
Cooling Central AC
Flooring Concrete, Laminate, Tile, Other
Fireplaces Type Family Room, Insert, Living Room
Laundry Gas Hookup, In Utility Room, Inside
Exterior
Exterior Feature Back Yard, Courtyard, Fenced, Low Maintenance, Storage Shed / Structure, Other
Parking Features Attached Garage, Common Parking Area, On Street, Other
Garage Spaces 3.0
Fence Complete Perimeter, Fenced Back, Mixed Height / Type, Wood, Other
Community Features Garden / Greenbelt / Trails, Other
Utilities Available Public Utilities
View City Lights, Greenbelt, Hills, Mountains, Pasture, Ridge, Valley
Roof Type Shingle
Building
Lot Description Grade - Hillside, Views, Other
Story 1
Foundation Crawl Space, Other
Sewer Sewer - Public
Water Public
Level or Stories 1
Others
Restrictions Other
Tax ID 581-45-002
Security Features Security Fence,Other
Horse Property No
Special Listing Condition Not Applicable
Read Less Info
Want to know what your home might be worth? Contact us for a FREE valuation!

Our team is ready to help you sell your home for the highest possible price ASAP

© 2025 MLSListings Inc. All rights reserved.
GET MORE INFORMATION
REALTOR® | Lic# DRE 01959374





