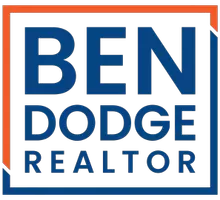Bought with Christine Li
$3,200,000
$3,349,900
4.5%For more information regarding the value of a property, please contact us for a free consultation.
4 Beds
4.5 Baths
4,365 SqFt
SOLD DATE : 05/07/2025
Key Details
Sold Price $3,200,000
Property Type Single Family Home
Sub Type Single Family Home
Listing Status Sold
Purchase Type For Sale
Square Footage 4,365 sqft
Price per Sqft $733
MLS Listing ID CROC25034094
Sold Date 05/07/25
Bedrooms 4
Full Baths 4
Half Baths 1
HOA Fees $616/mo
Originating Board California Regional MLS
Year Built 2005
Lot Size 8,971 Sqft
Property Sub-Type Single Family Home
Property Description
Welcome to this stunning Tuscan-inspired estate, located in the prestigious guard-gated community of Covenant Hills. This spacious two-story home boasts 4 bedrooms, 4.5 bathrooms, and an expansive floor plan designed for luxurious living and effortless entertaining. Step into the heart of the home, where the gourmet chef's kitchen has been beautifully remodeled with quartz countertops, a 6-burner stove, double oven, dishwasher, and a custom pantry featuring a Sub-Zero wine fridge. The adjoining family room invites you to relax by the cozy gas fireplace, while the living and dining areas seamlessly open to a serene courtyard with an outdoor fireplace. The home is adorned with recessed lighting, gorgeous wood and tile flooring, and spacious rooms throughout. There is one primary suite located downstairs. Upstairs, the primary suite offers a private retreat with an expansive walk-in closet, jetted tub, vanity area, and a special flex space. The additional bedrooms provide ample space for family or guests. Outside, your own private oasis awaits. The cherry on top is the 3 car tandem garage. Adjacent to a pocket park for added privacy, the resort-style backyard features a luxury pool, Jacuzzi, outdoor living area, and a built-in barbecue bar-perfect for hosting or relaxing. Living in
Location
State CA
County Orange
Area Ld - Ladera Ranch
Rooms
Family Room Other
Dining Room Other
Kitchen Dishwasher, Freezer, Garbage Disposal, Microwave, Other, Oven - Double, Oven - Self Cleaning, Pantry, Oven Range - Gas, Warming Drawer, Oven Range - Built-In, Built-in BBQ Grill, Oven - Gas
Interior
Heating 13, Gas, Central Forced Air, Fireplace
Cooling Central AC, 9
Fireplaces Type Family Room, Gas Burning, Den
Laundry In Laundry Room, 30, 38, Upper Floor
Exterior
Parking Features Workshop in Garage, Garage, Gate / Door Opener, Other, Parking Area
Garage Spaces 3.0
Fence Other, 22, 3
Pool Heated - Gas, Pool - Heated, Pool - In Ground, 21, Pool - Lap, Other, Pool - Yes, Spa - Private, 46, Community Facility, Spa - Community Facility
View Hills, 31, 34, Valley, Forest / Woods
Roof Type Tile,Composition
Building
Water District - Public
Others
Tax ID 74129206
Special Listing Condition Not Applicable
Read Less Info
Want to know what your home might be worth? Contact us for a FREE valuation!

Our team is ready to help you sell your home for the highest possible price ASAP

© 2025 MLSListings Inc. All rights reserved.
GET MORE INFORMATION
REALTOR® | Lic# DRE 01959374






