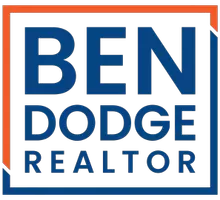Bought with Rekha Pardeshi • Referral Realty Mega Homes
$1,610,000
$1,450,000
11.0%For more information regarding the value of a property, please contact us for a free consultation.
5 Beds
3 Baths
2,384 SqFt
SOLD DATE : 04/30/2025
Key Details
Sold Price $1,610,000
Property Type Single Family Home
Sub Type Single Family Home
Listing Status Sold
Purchase Type For Sale
Square Footage 2,384 sqft
Price per Sqft $675
MLS Listing ID ML81998918
Sold Date 04/30/25
Style Ranch
Bedrooms 5
Full Baths 3
Year Built 1969
Lot Size 7,440 Sqft
Property Sub-Type Single Family Home
Property Description
Welcome to this beautifully updated & spacious 2-story home in the heart of Blossom Valley, offering a thoughtfully designed layout that blends modern comfort w/timeless style. From the dramatic vaulted entryway featuring a curved staircase & step-down formal living room to the expansive family room w/cozy fireplace, this home is built for both everyday living & entertaining. A formal dining area connects the living room to the fully remodeled chef's kitchen, which showcases granite counters, decorative tile backsplash, updated cabinetry, stainless steel appliances & breakfast bar. Toward the rear of the home, the kitchen opens seamlessly into the step-down family room, ideal for relaxed gatherings. A downstairs bedroom & full bath offer perfect accommodations for multigenerational living or long-term guests. Upstairs, the luxurious primary suite provides a spacious retreat, while 3 additional bedrooms offer flexibility for family, guests, or a home office. Thoughtful upgrades include remodeled bathrooms, recessed lighting, dual-pane windows, central AC, and water-efficient landscaping. The generous backyard w/large patio is perfect for outdoor entertaining. Ideally located near parks, hiking trails, schools, Kaiser, Costco, VTA Light Rail, & highways 85, 101, and 87.
Location
State CA
County Santa Clara
Area Blossom Valley
Zoning R1-8
Rooms
Family Room Separate Family Room
Other Rooms Laundry Room
Dining Room Breakfast Bar, Breakfast Nook, No Formal Dining Room
Kitchen Cooktop - Electric, Countertop - Granite, Dishwasher, Exhaust Fan, Garbage Disposal, Hood Over Range, Microwave, Oven - Built-In, Oven - Electric, Refrigerator
Interior
Heating Central Forced Air - Gas
Cooling Central AC, Whole House / Attic Fan
Flooring Laminate, Tile, Vinyl / Linoleum
Fireplaces Type Family Room, Wood Burning
Laundry Dryer, Inside, Washer
Exterior
Exterior Feature Back Yard, Balcony / Patio, Fenced, Low Maintenance
Parking Features Attached Garage
Garage Spaces 2.0
Fence Wood, Fenced Back, Gate
Utilities Available Public Utilities
View Neighborhood
Roof Type Shingle,Composition
Building
Faces North
Story 2
Foundation Concrete Perimeter and Slab, Crawl Space
Sewer Sewer - Public
Water Public
Level or Stories 2
Others
Tax ID 692-23-054
Horse Property No
Special Listing Condition Not Applicable
Read Less Info
Want to know what your home might be worth? Contact us for a FREE valuation!

Our team is ready to help you sell your home for the highest possible price ASAP

© 2025 MLSListings Inc. All rights reserved.
GET MORE INFORMATION
REALTOR® | Lic# DRE 01959374






