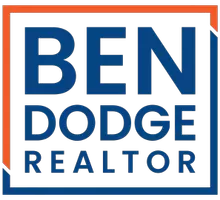Bought with Andrew Garcia • 7A029
$1,612,500
$1,295,000
24.5%For more information regarding the value of a property, please contact us for a free consultation.
3 Beds
2.5 Baths
3,150 SqFt
SOLD DATE : 04/18/2025
Key Details
Sold Price $1,612,500
Property Type Single Family Home
Sub Type Single Family Home
Listing Status Sold
Purchase Type For Sale
Square Footage 3,150 sqft
Price per Sqft $511
MLS Listing ID MR41090365
Sold Date 04/18/25
Style Contemporary
Bedrooms 3
Full Baths 2
Half Baths 1
Originating Board Bridge MLS
Year Built 2000
Lot Size 7,782 Sqft
Property Sub-Type Single Family Home
Property Description
Spectacular architecture is at the heart of this custom home built by a structural engineer in 2000 as his private residence. Spacious levels are connected by a grand circular staircase in an open turret with a soaring ceiling. A gated front patio garden welcomes you to the gracious foyer filled with light from the grand skylight above. The mid-level boasts a spacious family room flowing out to a deck, two bedrooms and a shared full bath. The main level has high ceilings in the open living and dining rooms anchored by a contemporary fireplace and a built-in buffet. An inviting deck is waiting just beyond the fireplace creating idyllic indoor-outdoor flow for enjoying our beautiful East Bay weather. The kitchen is a chef's dream with stone countertops, tile backsplash, stainless steel appliances and a large pantry connected to a breakfast room graced by an oversized skylight and access to the rear patio. The primary suite with private bathroom is a true retreat. Bring the party up to the 'sky deck', a huge roof top patio with Bay views - truly an entertainers dream. Two car garage with interior access, ample storage throughout and an elevator add convenience and accessibility. 2710 Chelsea Drive is a showstopper. Come by and take a look!
Location
State CA
County Alameda
Area Oakland Zip Code 94611
Rooms
Family Room Separate Family Room
Kitchen Countertop - Stone, Dishwasher, Eat In Kitchen, Oven - Built-In, Pantry, Oven Range - Gas, Refrigerator, Updated
Interior
Heating Heating - 2+ Zones
Cooling Whole House / Attic Fan
Flooring Tile, Vinyl, Carpet - Wall to Wall, Concrete, Hardwood
Fireplaces Type Living Room
Laundry In Laundry Room, Washer, Dryer
Exterior
Exterior Feature Stucco
Parking Features Attached Garage, Garage
Garage Spaces 2.0
Pool Pool - No, None
Roof Type Tile
Building
Lot Description Grade - Sloped Up
Story Three or More Stories
Sewer Sewer - Public
Architectural Style Contemporary
Others
Tax ID 48D-728-739
Special Listing Condition Not Applicable
Read Less Info
Want to know what your home might be worth? Contact us for a FREE valuation!

Our team is ready to help you sell your home for the highest possible price ASAP

© 2025 MLSListings Inc. All rights reserved.
GET MORE INFORMATION
REALTOR® | Lic# DRE 01959374






