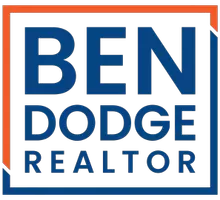Bought with Brenda Schaefer • OBOGRUB
$2,455,000
$2,050,000
19.8%For more information regarding the value of a property, please contact us for a free consultation.
4 Beds
2.5 Baths
2,626 SqFt
SOLD DATE : 04/15/2025
Key Details
Sold Price $2,455,000
Property Type Single Family Home
Sub Type Single Family Home
Listing Status Sold
Purchase Type For Sale
Square Footage 2,626 sqft
Price per Sqft $934
MLS Listing ID MR41090207
Sold Date 04/15/25
Style Contemporary
Bedrooms 4
Full Baths 2
Half Baths 1
Year Built 1994
Lot Size 7,584 Sqft
Property Sub-Type Single Family Home
Source Bridge MLS
Property Description
Located on one of Upper Rockridge's most sought-after streets, this sophisticated home blends modern design with casual California elegance. Dramatic 18-foot ceilings, floor-to-ceiling bookcases, and an open floor plan set it apart from all others. The designer remodeled high end kitchen and bathrooms, along with new oak hardwood floors, make it move-in ready. Walls of glass fill the home with natural light and is level out to an expansive flagstone patio with a built-in outdoor kitchen, perfect for al fresco dining. The yard features a fruit tree orchard, veggie garden, level lawn, and detached, heated studio. The ideal peaceful retreat for work or wellness nestled amongst the stunning foliage. The modern layout provides privacy with spacious bedrooms. The primary suite is a true sanctuary with garden and patio access, a spa-like bathroom, a jacuzzi tub and walk-in closet. Enjoy Bay and Berkeley Hills views from the many windows in the designer kitchen with top-of-the-line appliances, including a new Subzero fridge. Complete with a two-car garage, EV charger, and easy access to Rockridge shops, fine dining, BART, and nearby trails, this rare property is a serene escape in the heart of it all. Don't miss the opportunity to make it your own.
Location
State CA
County Alameda
Area Oakland Zip Code 94618
Rooms
Family Room Separate Family Room
Dining Room Dining Area
Kitchen Countertop - Stone, Dishwasher, Eat In Kitchen, Garbage Disposal, Island, Microwave, Oven - Double, Pantry, Oven Range - Built-In, Refrigerator, Updated
Interior
Heating Forced Air
Cooling Central -1 Zone
Flooring Stone, Hardwood
Fireplaces Type Gas Starter, Living Room
Laundry In Laundry Room, Washer, Dryer
Exterior
Exterior Feature Stucco
Parking Features Attached Garage, Garage, Gate / Door Opener
Garage Spaces 2.0
Pool Pool - No, None
View Hills, City Lights
Roof Type Slate
Building
Lot Description Grade - Sloped Up , Grade - Level
Story Two Story
Foundation Crawl Space
Sewer Sewer - Public
Water Public, Heater - Gas
Architectural Style Contemporary
Others
Tax ID 48A-710-710
Special Listing Condition Not Applicable
Read Less Info
Want to know what your home might be worth? Contact us for a FREE valuation!

Our team is ready to help you sell your home for the highest possible price ASAP

© 2025 MLSListings Inc. All rights reserved.
GET MORE INFORMATION
REALTOR® | Lic# DRE 01959374






