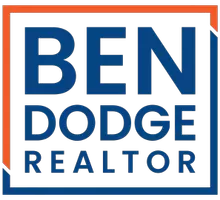Bought with James Viscardi
$2,300,000
$1,925,000
19.5%For more information regarding the value of a property, please contact us for a free consultation.
3 Beds
1.5 Baths
2,060 SqFt
SOLD DATE : 04/08/2025
Key Details
Sold Price $2,300,000
Property Type Single Family Home
Sub Type Single Family Home
Listing Status Sold
Purchase Type For Sale
Square Footage 2,060 sqft
Price per Sqft $1,116
MLS Listing ID CRP1-20920
Sold Date 04/08/25
Style Cape Cod
Bedrooms 3
Full Baths 1
Half Baths 1
Originating Board California Regional MLS
Year Built 1920
Lot Size 7,488 Sqft
Property Sub-Type Single Family Home
Property Description
Welcome to this stunning two-story Cape Cod home in the coveted Hollywood Hills, designed by renowned architect Edward B. Rust. This gorgeous residence offers expansive rooms filled with abundant light streaming through a multitude of windows, enhancing the ambiance throughout.The home features three bedrooms, one and a half baths, and a versatile den off the primary suite, which can easily serve as a fourth bedroom or future add'l bath. Upon entering , you'll be greeted by an elegant staircase, to your right is a spacious formal living room showcasing a decorative grand fireplace and French doors leading to a private patio and backyard. To your left is the formal dining room, with its charming built-in bench and more windows, offering a seamless flow into the kitchen. The kitchen is adorned with marble countertops, stainless steel appliances, and leads to a laundry porch, half bath and a formal breakfast room with built-in's which overlooks the beautifully landscaped backyard.Upstairs, you'll find the three spacious bedrooms and den/office off the primary suite, featuring ample closet space and one full bathroom. The backyard is a haven for entertaining, boasting a deck/dining area, a lush lawn, and a beautiful outdoor fireplace perfect for gatherings. The space also offers endl
Location
State CA
County Los Angeles
Area C03 - Sunset Strip - Hollywood Hills West
Rooms
Dining Room Formal Dining Room, Breakfast Nook
Kitchen Dishwasher, Oven Range
Interior
Heating Forced Air
Cooling Central AC
Fireplaces Type Dining Room, Living Room, Decorative Only
Laundry In Laundry Room, Other, Washer, Dryer
Exterior
Parking Features Carport , Garage, Other
Garage Spaces 2.0
Fence Other, Wood, 3
Pool 31, None
View Hills, Local/Neighborhood
Roof Type Shingle
Building
Lot Description Corners Marked
Foundation Raised
Water District - Public
Architectural Style Cape Cod
Others
Tax ID 5551011022
Read Less Info
Want to know what your home might be worth? Contact us for a FREE valuation!

Our team is ready to help you sell your home for the highest possible price ASAP

© 2025 MLSListings Inc. All rights reserved.
GET MORE INFORMATION
REALTOR® | Lic# DRE 01959374






