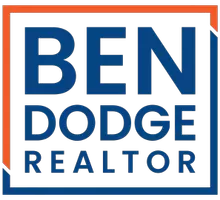Bought with Laura Nuno • 360RE
$2,625,000
$2,625,000
For more information regarding the value of a property, please contact us for a free consultation.
5 Beds
4 Baths
3,649 SqFt
SOLD DATE : 04/07/2025
Key Details
Sold Price $2,625,000
Property Type Single Family Home
Sub Type Single Family Home
Listing Status Sold
Purchase Type For Sale
Square Footage 3,649 sqft
Price per Sqft $719
MLS Listing ID CC41090675
Sold Date 04/07/25
Style Traditional
Bedrooms 5
Full Baths 4
HOA Fees $160/mo
Originating Board Contra Costa Association of Realtors
Year Built 2018
Lot Size 9,765 Sqft
Property Sub-Type Single Family Home
Property Description
Welcome to 18734 White Moon Drive, a stunning home in the heart of Morgan Hill with beautifully upgraded living space and breathtaking views of the surrounding hills. The professionally designed backyard features a saltwater pool, hot tub, and a spacious California room, perfect for entertaining or relaxing with no rear neighbors for added privacy. Enjoy energy efficiency with fully owned solar panels and a solar-powered pool. Smart home features include Lutron light switches and shades, Google Nest dual thermostats, and app-controlled Philips Hue garden lighting. The chef's kitchen shines with high-end quartz countertops, upgraded white cabinetry, and an elegant marble backsplash. The upstairs loft includes custom cabinetry, offering a versatile space to relax, work, or entertain. The primary suite is a true retreat with stunning hill views and a spa-like bathroom featuring a luxurious rain shower and frameless glass doors. Conveniently located near Highway 101, shops, restaurants, and within walking distance to Coyote Creek Trail & County Park, this home offers the perfect blend of luxury and convenience. Don't miss out on this exceptional opportunity!
Location
State CA
County Santa Clara
Area Morgan Hill / Gilroy / San Martin
Rooms
Family Room Separate Family Room
Kitchen Countertop - Stone, Dishwasher, Garbage Disposal, Island, Oven - Built-In, Pantry, Oven Range - Gas, Refrigerator
Interior
Heating Heating - 2+ Zones
Cooling Multi-Zone
Flooring Tile, Carpet - Wall to Wall, Hardwood
Fireplaces Type None
Laundry In Laundry Room, Washer, Dryer
Exterior
Exterior Feature Stucco
Parking Features Attached Garage, Garage, Gate / Door Opener, Access - Interior
Garage Spaces 3.0
Pool Pool - In Ground, Pool - Cover, Spa / Hot Tub
View Hills
Roof Type Tile
Building
Lot Description Regular
Story Two Story
Sewer Sewer - Public
Water Public
Architectural Style Traditional
Others
Tax ID 728-59-061
Special Listing Condition Not Applicable
Read Less Info
Want to know what your home might be worth? Contact us for a FREE valuation!

Our team is ready to help you sell your home for the highest possible price ASAP

© 2025 MLSListings Inc. All rights reserved.
GET MORE INFORMATION
REALTOR® | Lic# DRE 01959374






