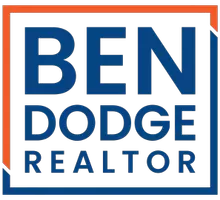Bought with Justin Bringas
$769,000
$769,000
For more information regarding the value of a property, please contact us for a free consultation.
3 Beds
2.5 Baths
2,400 SqFt
SOLD DATE : 04/04/2025
Key Details
Sold Price $769,000
Property Type Single Family Home
Sub Type Single Family Home
Listing Status Sold
Purchase Type For Sale
Square Footage 2,400 sqft
Price per Sqft $320
MLS Listing ID CRIV24243425
Sold Date 04/04/25
Style Contemporary
Bedrooms 3
Full Baths 2
Half Baths 1
HOA Fees $82/mo
Originating Board California Regional MLS
Year Built 2022
Lot Size 7,841 Sqft
Property Sub-Type Single Family Home
Property Description
3/4 HUGE PRICE DROP! Take a look! This OVERSIZED RV/BOAT GARAGE can be yours! Step into your nearly brand-new dream home, packed with all the upgrades! This Richmond Decon floor plan is a true gem. One major highlight? An OVERSIZED ULTRA RV/BOAT garage that every toy enthusiast will adore! No more offsite parking-protect your RV/Boat right at home! The garage (approx. 16 x 39) is complemented by a massive tandem area (approx. 11 x 41) garage, complete with a Tesla volt capable outlet and added extra 220 voltage for all your toys. Inside, you'll be greeted by oversized doors and high ceilings, shutters throughout, high-end ceiling fans, and enhanced lighting. The upgraded vinyl flooring and potential separated in-law floor plan add to the charm, along with two spacious family room areas (two other impressive highlights!) The stunning kitchen is a chef's paradise, featuring unique textured natural stone counters, a high wall herringbone backsplash, a walk-in pantry, oversized self-close cabinetry, and a center island with a deep apron stainless steel farm sink that truly steals the show. The back family room (yes there is two!) boasts an upgraded 6k gas fireplace, perfect for cozy evenings. The impressive primary suite, located at the back of the home, offers privacy with cus
Location
State CA
County Riverside
Area 699 - Not Defined
Rooms
Family Room Separate Family Room, Other
Dining Room Breakfast Bar, Other
Kitchen Dishwasher, Oven - Double, Pantry
Interior
Heating Other, Solar, Central Forced Air, Fireplace
Cooling Central AC, Other
Fireplaces Type Family Room, Gas Burning
Laundry Gas Hookup, In Laundry Room, 30, Other
Exterior
Parking Features Attached Garage, Garage, Gate / Door Opener, RV Access, Other, Room for Oversized Vehicle
Garage Spaces 3.0
Fence Other
Pool 31, None
Utilities Available Electricity - On Site
View Hills
Building
Lot Description Corners Marked, Grade - Level, Farm Animals (Permitted)
Story One Story
Water District - Public
Architectural Style Contemporary
Others
Tax ID 368331036
Special Listing Condition Not Applicable
Read Less Info
Want to know what your home might be worth? Contact us for a FREE valuation!

Our team is ready to help you sell your home for the highest possible price ASAP

© 2025 MLSListings Inc. All rights reserved.
GET MORE INFORMATION
REALTOR® | Lic# DRE 01959374






