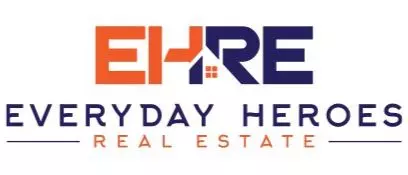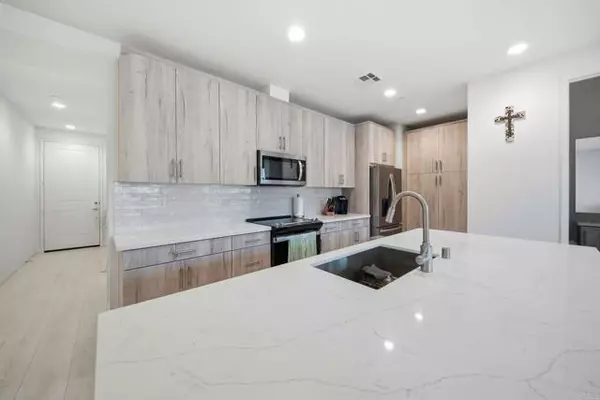REQUEST A TOUR If you would like to see this home without being there in person, select the "Virtual Tour" option and your agent will contact you to discuss available opportunities.
In-PersonVirtual Tour

Listed by Erick Jean • Real Broker
$ 779,000
Est. payment | /mo
3 Beds
2.5 Baths
1,746 SqFt
$ 779,000
Est. payment | /mo
3 Beds
2.5 Baths
1,746 SqFt
Key Details
Property Type Townhouse
Sub Type Townhouse
Listing Status Active
Purchase Type For Sale
Square Footage 1,746 sqft
Price per Sqft $446
MLS Listing ID CRPTP2508380
Bedrooms 3
Full Baths 2
Half Baths 1
HOA Fees $636/mo
Year Built 2023
Property Sub-Type Townhouse
Source California Regional MLS
Property Description
Welcome to 7704 Jasmine Court, a beautifully upgraded 2023 built townhome in Santee's desirable Laurel Heights community. This stunning 3 bedroom, 2.5 bath home offers 1,746 sq. ft. of bright, modern living space designed for comfort and style. Step inside to discover high quality waterproof wood vinyl flooring throughout and an open, airy floor plan filled with natural light. The chef inspired kitchen features sleek quartz countertops, a designer backsplash, stainless steel appliances, and a spacious island perfect for gathering and entertaining. Upstairs, you'll find a versatile loft area ideal for a TV room, office, or play space. Enjoy the convenience of an attached 2-car garage and a private, low-maintenance backyard upgraded with turf making it perfect for relaxing or hosting family and friends. Other features include Paid Solar, EV car charging port in garage and just down the road a community area with a large pool and spa, perfect to refresh on hot summer days. Located in a quiet, newer community, this home offers easy access to parks, scenic trails, shopping, and freeways 125 and 52, making it the perfect blend of peaceful living and everyday convenience. Priced to sell quickly, this is one of the best values in Laurel Heights. Don't miss the opportunity to make this mo
Location
State CA
County San Diego
Area 92071 - Santee
Zoning R-1:SINGLE FAM-RES
Rooms
Family Room Other
Interior
Cooling Central AC
Fireplaces Type None
Laundry In Laundry Room, 30, Washer, Dryer, 9
Exterior
Garage Spaces 2.0
Pool Community Facility
View None
Others
Tax ID 3867010113
Special Listing Condition Not Applicable
Virtual Tour https://www.propertypanorama.com/instaview/crmls/PTP2508380

© 2025 MLSListings Inc. All rights reserved.
GET MORE INFORMATION

Ben Dodge
REALTOR® | Lic# DRE 01959374





