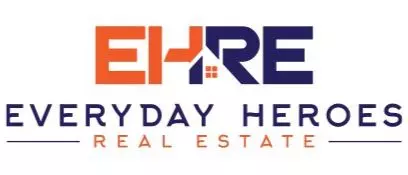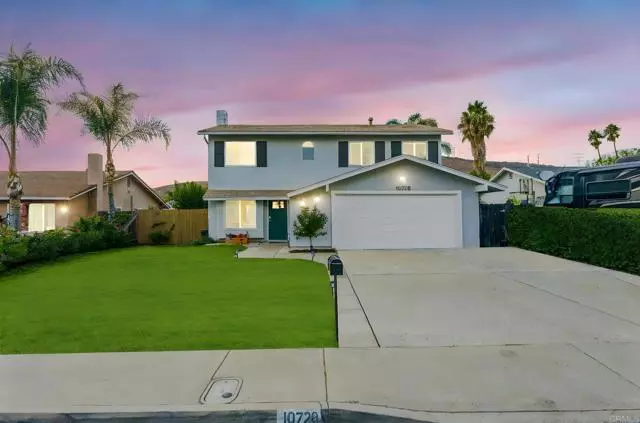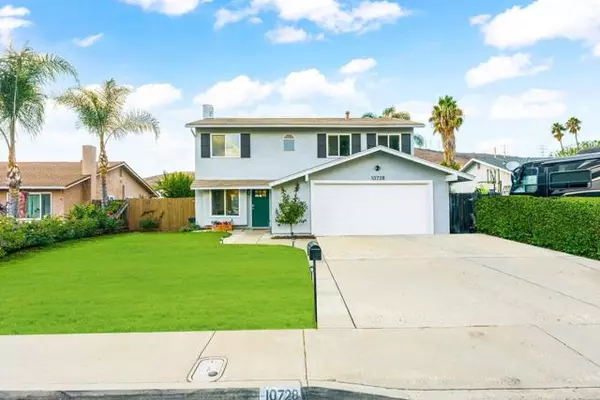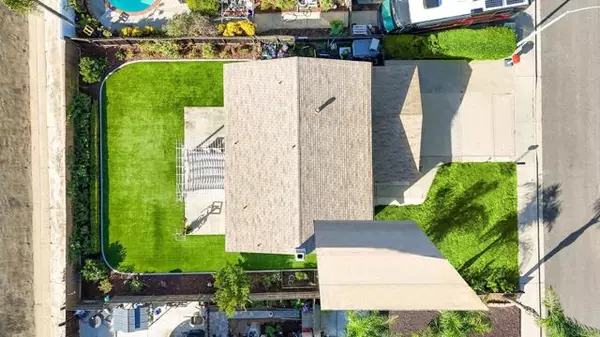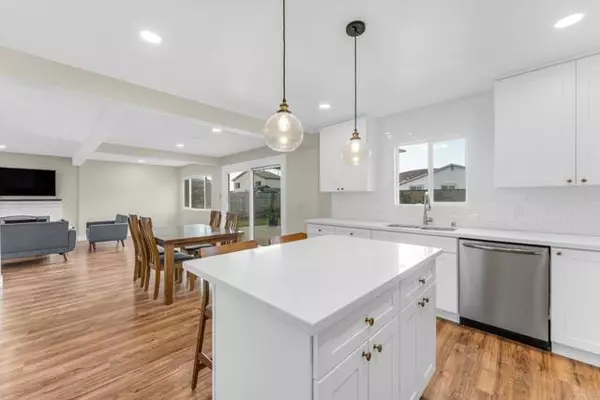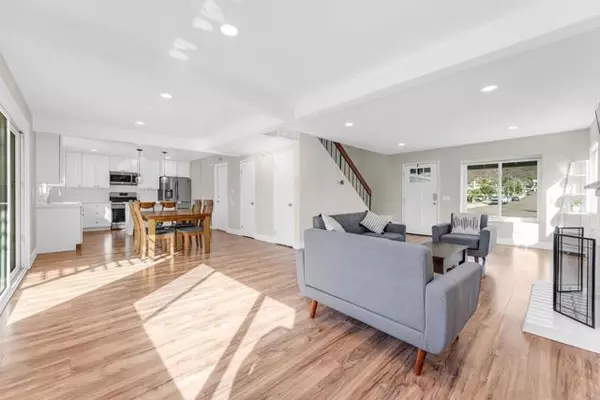REQUEST A TOUR If you would like to see this home without being there in person, select the "Virtual Tour" option and your agent will contact you to discuss available opportunities.
In-PersonVirtual Tour

Listed by Mike Shenkman • Keller Williams La Jolla
$ 879,000
Est. payment | /mo
5 Beds
2 Baths
1,672 SqFt
$ 879,000
Est. payment | /mo
5 Beds
2 Baths
1,672 SqFt
Key Details
Property Type Single Family Home
Sub Type Single Family Home
Listing Status Pending
Purchase Type For Sale
Square Footage 1,672 sqft
Price per Sqft $525
MLS Listing ID CRPTP2507891
Bedrooms 5
Full Baths 2
Year Built 1978
Property Sub-Type Single Family Home
Source California Regional MLS
Property Description
Welcome to 10728 Princess Arlene Drive, a beautifully renovated Santee home where modern design, privacy, and California comfort come together. Situated on a spacious lot, this residence offers a blend of contemporary upgrades, open-concept living, and rare outdoor space that's perfect for entertaining, relaxing, or storing your recreational toys. Step inside to discover a bright, open floor plan that effortlessly connects the living, dining, and kitchen areas. The home has been tastefully renovated in recent years, featuring elegant wood flooring, recessed lighting, and neutral designer tones that create a warm, inviting atmosphere. The expansive living area flows seamlessly into a modernized kitchen, complete with updated cabinetry, quartz countertops, stainless-steel appliances, and a spacious island perfect for casual dining or meal prep. The home's thoughtful layout emphasizes natural light and openness, creating a space that feels both modern and comfortable. Each bedroom is generously sized, offering flexibility for family, guests, or a home office. The bathrooms have been refreshed with contemporary fixtures and finishes, adding a touch of luxury to everyday living. Outside, the property continues to impress. The large, private backyard provides endless opportunities f
Location
State CA
County San Diego
Area 92071 - Santee
Zoning R-1:SINGLE FAM-RES
Rooms
Family Room Other
Kitchen Pantry
Interior
Cooling Central AC
Fireplaces Type Living Room
Laundry In Garage, 38
Exterior
Garage Spaces 2.0
Pool None
View Hills, Local/Neighborhood
Others
Tax ID 3783510800
Special Listing Condition Not Applicable

© 2025 MLSListings Inc. All rights reserved.
GET MORE INFORMATION

Ben Dodge
REALTOR® | Lic# DRE 01959374
