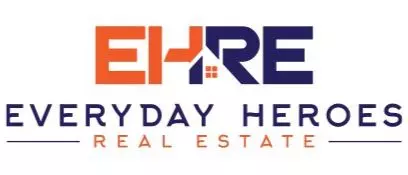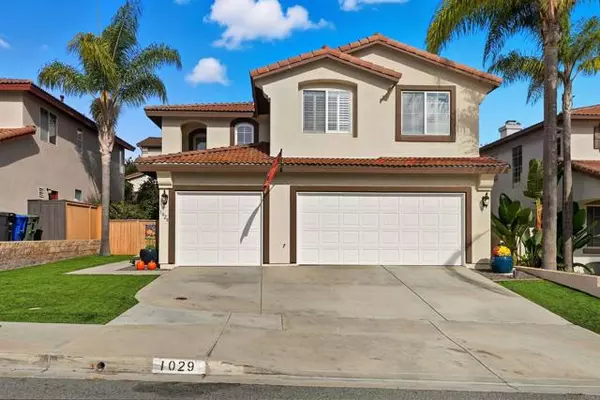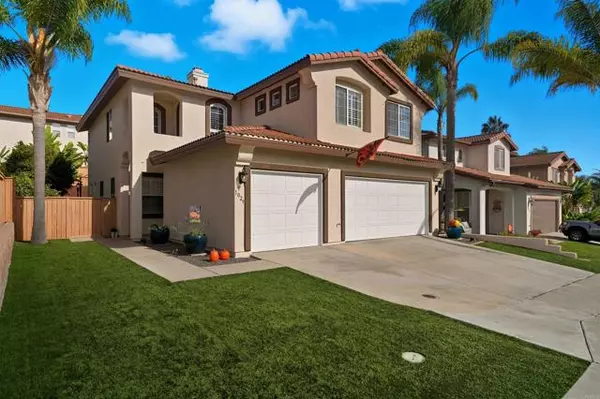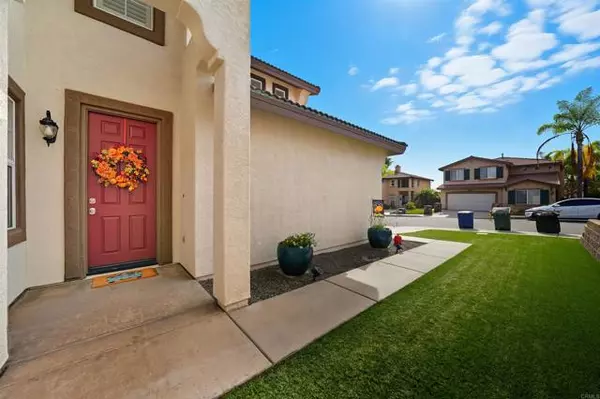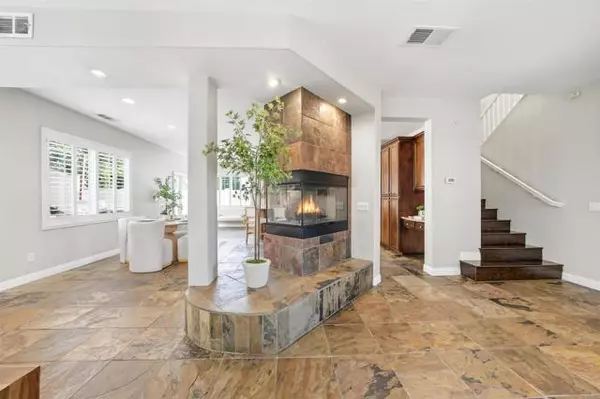REQUEST A TOUR If you would like to see this home without being there in person, select the "Virtual Tour" option and your agent will contact you to discuss available opportunities.
In-PersonVirtual Tour

Listed by Christine Menezes • Real Broker
$ 1,198,500
Est. payment | /mo
4 Beds
2 Baths
2,370 SqFt
$ 1,198,500
Est. payment | /mo
4 Beds
2 Baths
2,370 SqFt
Key Details
Property Type Single Family Home
Sub Type Single Family Home
Listing Status Active
Purchase Type For Sale
Square Footage 2,370 sqft
Price per Sqft $505
MLS Listing ID CRPTP2507781
Bedrooms 4
Full Baths 2
Year Built 2000
Property Sub-Type Single Family Home
Source California Regional MLS
Property Description
No HOA! No Mello-Roos! Nestled at the end of a quiet cul-de-sac in Rancho Del Rey, this meticulously maintained 4 bedroom, 3 bath home offers comfort, elegance, and a thoughtful design throughout. The open concept layout features soaring ceilings, abundant natural light, and a seamless flow between the kitchen, dining, and family areas, perfect for entertaining. The kitchen showcases rich wood cabinetry, multi-toned granite counters, stainless steel appliances, a unique shaped large central island with an extension and multiple seating, and pendant lighting that creates a warm, inviting atmosphere and perfect for entertaining. A 2-sided slate tiled fireplace connects the living and family rooms, adding both charm and function. The first floor features elegant tile flooring, a guest half bath, and access to a private backyard with a built-in BBQ, and paved patio designed for gatherings. Upstairs includes generous bedrooms, a convenient laundry room, and a bright primary suite with ample closet space and beautiful views of the San Diego skyline, Bay, and Coronado Bridge. Additional highlights include the only visible 3-car garage in this cul-de-sac, a newer stove and water heater. Close to top-rated schools (Casillas Joseph Elementary School, Rancho Del Rey Middle School and Otay R
Location
State CA
County San Diego
Area 91910 - Chula Vista
Zoning R-1:SINGLE FAM-RES
Interior
Cooling Central AC
Fireplaces Type Living Room
Laundry In Laundry Room
Exterior
Garage Spaces 3.0
Pool None
View None
Building
Lot Description Grade - Level
Others
Tax ID 6402315300
Special Listing Condition Not Applicable
Virtual Tour https://www.propertypanorama.com/instaview/crmls/PTP2507781

© 2025 MLSListings Inc. All rights reserved.
GET MORE INFORMATION

Ben Dodge
REALTOR® | Lic# DRE 01959374
