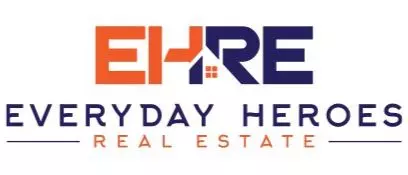REQUEST A TOUR If you would like to see this home without being there in person, select the "Virtual Tour" option and your agent will contact you to discuss available opportunities.
In-PersonVirtual Tour

Listed by Claudio Rangel • Remax Anela Realty
$ 449,999
Est. payment | /mo
4 Beds
2 Baths
1,663 SqFt
$ 449,999
Est. payment | /mo
4 Beds
2 Baths
1,663 SqFt
Key Details
Property Type Single Family Home
Sub Type Single Family Home
Listing Status Active
Purchase Type For Sale
Square Footage 1,663 sqft
Price per Sqft $270
MLS Listing ID CRPW25231349
Bedrooms 4
Full Baths 2
Year Built 1980
Lot Size 0.499 Acres
Property Sub-Type Single Family Home
Source California Regional MLS
Property Description
NO HOA. Huge lot size with extreme potential for ADU This FULLY RENOVATED 4 Beds /2 Baths home in Yucca Valley is more than just move-in ready; it's a lifestyle upgrade. Whether you're searching for a peaceful primary residence or a vacation rental with strong income potential, this home delivers. This Luxury property stands on one expansive lot, offering the perfect setup for multigenerational living, rental income or to live in. This residence stuns with luxury. Chef's kitchen adorned with waterfall quartz countertops, premium appliances, and custom cabinetry. The open-concept layout flows effortlessly into the dining and living areas, highlighted by lighting and elegancy all around. Each bedroom is generously sized, with spa-inspired bathrooms featuring modern tilework and high-end finishes. Step outside to a meticulously landscaped paradise a lush backyard oasis complete with Jacuzzi for you and family to relax and enjoy the day. Views with Vibrant gardens perfect for entertaining or relaxing in style. Additionally it comes with panoramic hill views, all nestled at a corner of a quiet street. All Brand new appliances included. Just minutes from shopping, dining, and freeways, this property is more than a home it's a lifestyle you have been waiting for, investment, and sanc
Location
State CA
County San Bernardino
Area Dc544 - Rancho Mesa
Interior
Heating Central Forced Air
Cooling Central AC
Fireplaces Type Living Room
Laundry Gas Hookup, 30
Exterior
Garage Spaces 2.0
Pool None
View Hills, Panoramic
Building
Story One Story
Water District - Public
Others
Tax ID 0588318340000
Special Listing Condition Not Applicable

© 2025 MLSListings Inc. All rights reserved.
GET MORE INFORMATION

Ben Dodge
REALTOR® | Lic# DRE 01959374






