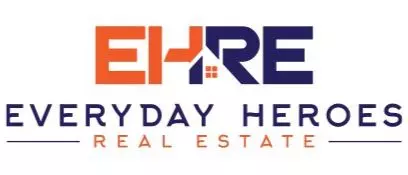REQUEST A TOUR If you would like to see this home without being there in person, select the "Virtual Tour" option and your agent will contact you to discuss available opportunities.
In-PersonVirtual Tour

Listed by Jesus Gonzalez Lopez • Better Homes and Gardens RE
$ 500,000
Est. payment | /mo
3 Beds
2 Baths
1,737 SqFt
$ 500,000
Est. payment | /mo
3 Beds
2 Baths
1,737 SqFt
Key Details
Property Type Single Family Home
Sub Type Single Family Home
Listing Status Active
Purchase Type For Sale
Square Footage 1,737 sqft
Price per Sqft $287
MLS Listing ID CRDW25235310
Bedrooms 3
Full Baths 2
Year Built 1981
Property Sub-Type Single Family Home
Source California Regional MLS
Property Description
Nestled in the serene and spacious The Mesa neighborhood of Hesperia, California, this charming single-family home at 17578 Walnut St offers a perfect blend of comfort, convenience, and desert tranquility. Built in 1981 and thoughtfully remodeled in 2012, this 1,737-square-foot residence sits on a generous 0.46-acre lot, providing ample outdoor space for gardening, recreation, or simply enjoying the peaceful surroundings. With its single-story layout, all three bedrooms are conveniently located downstairs, making it ideal for families, retirees, or anyone seeking easy accessibility without stairs. The home features two full bathrooms, ensuring plenty of room for daily routines. Inside, the open and inviting floor plan includes a cozy fireplace for those cooler desert evenings and large windows that frame stunning mountain views, bringing the natural beauty of the High Desert right into your living space. The interior boasts a total livable area designed for modern living, with central air conditioning to keep you comfortable during warm summers and other heating options for efficient climate control year-round. The wood-frame construction and other roofing materials add to the home's durable, low-maintenance appeal. Outside, the expansive lot offers endless possibilities, wheth
Location
State CA
County San Bernardino
Area 699 - Not Defined
Rooms
Family Room Other
Interior
Cooling Central AC
Fireplaces Type Family Room
Laundry In Garage
Exterior
Garage Spaces 2.0
Pool None
View Hills, Other
Building
Story One Story
Others
Tax ID 0411201140000
Special Listing Condition Not Applicable

© 2025 MLSListings Inc. All rights reserved.
GET MORE INFORMATION

Ben Dodge
REALTOR® | Lic# DRE 01959374


