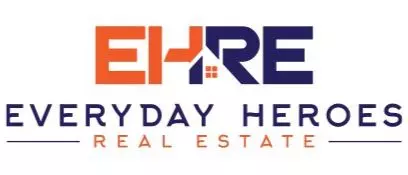REQUEST A TOUR If you would like to see this home without being there in person, select the "Virtual Tour" option and your agent will contact you to discuss available opportunities.
In-PersonVirtual Tour

Listed by Dan Anderson • Keller Williams Realty
$ 1,249,999
Est. payment | /mo
4 Beds
3 Baths
2,928 SqFt
$ 1,249,999
Est. payment | /mo
4 Beds
3 Baths
2,928 SqFt
Key Details
Property Type Single Family Home
Sub Type Single Family Home
Listing Status Active
Purchase Type For Sale
Square Footage 2,928 sqft
Price per Sqft $426
MLS Listing ID CRPTP2506918
Bedrooms 4
Full Baths 3
HOA Fees $329/mo
Year Built 2018
Property Sub-Type Single Family Home
Source California Regional MLS
Property Description
Beautiful two-story home in the sought-after Harmony Grove Village with extensive upgrades and smart-home features throughout. This Cavalli neighborhood home offers 2,928 square feet of living space, 4 bedrooms, 3 bathrooms, loft, a California Room with built-in fireplace, first level bedroom and full bathroom, solar panels, Ring doorbell, ADT security system, zoned HVAC, tankless water heater, smart LiftMaster garage opener & overhead storage racks, and a fully landscaped backyard with artificial turf, fruit trees, planter boxes, and pre-engineered utilities for gas, plumbing, and electric. The open-concept main floor is enhanced by recessed lighting, designer fixtures, and a custom wood accent wall at the entry. The spacious living area includes a striking black accent wall, sleek ceiling fan, and large windows that flood the room with natural light. Sliding doors lead to the covered California Room that includes a fireplace w/ Monterrey Black slate surround, pre wired recessed TV space, and Nepal Gray porcelain tile flooring-perfect for year-round indoor-outdoor living. The gourmet kitchen features a large quartz island with seating and pendant lighting. Rich dark green paint on the island base and lower cabinets contrasts beautifully with the white upper cabinets and full t
Location
State CA
County San Diego
Area 92029 - Escondido
Zoning R1
Interior
Cooling Central AC
Fireplaces Type Outside
Laundry In Laundry Room
Exterior
Garage Spaces 2.0
Pool Community Facility
View Hills, Local/Neighborhood
Others
Tax ID 2355904218
Special Listing Condition Not Applicable
Virtual Tour https://my.matterport.com/show/?m=cErforjfvEh&brand=0&mls=1&

© 2025 MLSListings Inc. All rights reserved.
GET MORE INFORMATION

Ben Dodge
REALTOR® | Lic# DRE 01959374






