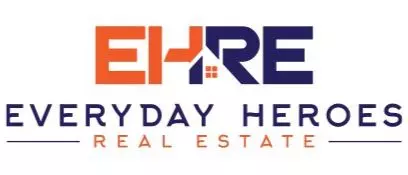REQUEST A TOUR If you would like to see this home without being there in person, select the "Virtual Tour" option and your agent will contact you to discuss available opportunities.
In-PersonVirtual Tour

Listed by Cale Thomas • Elite Properties Direct
$ 618,800
Est. payment | /mo
4 Beds
3 Baths
1,571 SqFt
$ 618,800
Est. payment | /mo
4 Beds
3 Baths
1,571 SqFt
Key Details
Property Type Single Family Home
Sub Type Single Family Home
Listing Status Active
Purchase Type For Sale
Square Footage 1,571 sqft
Price per Sqft $393
MLS Listing ID CRSW25204318
Bedrooms 4
Full Baths 3
HOA Fees $36/mo
Year Built 1996
Lot Size 3,485 Sqft
Property Sub-Type Single Family Home
Source California Regional MLS
Property Description
Welcome to 27554 Parkside Drive, a beautifully updated home in the heart of Temecula offering comfort, style, and convenience. Designed for everyday living, this residence blends modern updates with a prime location near shopping, dining, and Chaparral High School. Step inside to find fresh upgrades throughout, including wide luxury vinyl plank flooring, plush new carpet, fresh interior and exterior paint, and updated lighting fixtures. The newly remodeled kitchen is the centerpiece of the home, showcasing sleek new countertops (with stylish extra-large backsplash,) new appliances, a stainless steel deep-dish sink, and a new sliding glass door (to be installed prior to the close of escrow,) that opens to the private backyard. With 4 bedrooms and 3 bathrooms across 1,571 sq. ft., the layout is versatile and welcoming. A main-floor bedroom and bathroom, with a shower, expand the possibilities of this layout. The living room features a cozy fireplace, perfect for relaxing evenings, while central heating and air conditioning ensure year-round comfort. Upstairs, the bedrooms offer space for family, guests, or a home office, complemented by updated bathrooms with new fixtures and toilets. Don't forget the high ceilings in the primary and alternate bedrooms. Additional high
Location
State CA
County Riverside
Area 699 - Not Defined
Interior
Heating Central Forced Air
Cooling Central AC
Fireplaces Type Family Room
Laundry In Closet
Exterior
Garage Spaces 2.0
Pool None
View Hills
Building
Water District - Public
Others
Tax ID 920201002
Special Listing Condition Not Applicable
Virtual Tour https://newlifephotographydesign.hd.pics/27554-Parkside-Dr/idx

© 2025 MLSListings Inc. All rights reserved.
GET MORE INFORMATION

Ben Dodge
REALTOR® | Lic# DRE 01959374






