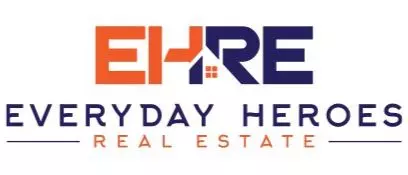REQUEST A TOUR If you would like to see this home without being there in person, select the "Virtual Tour" option and your agent will contact you to discuss available opportunities.
In-PersonVirtual Tour
Listed by Beau Cooper • The Way Properties
$ 367,000
Est. payment | /mo
3 Beds
2 Baths
1,546 SqFt
$ 367,000
Est. payment | /mo
3 Beds
2 Baths
1,546 SqFt
Key Details
Property Type Single Family Home
Sub Type Single Family Home
Listing Status Active
Purchase Type For Sale
Square Footage 1,546 sqft
Price per Sqft $237
MLS Listing ID CRHD25193563
Bedrooms 3
Full Baths 2
Year Built 1989
Lot Size 7,500 Sqft
Property Sub-Type Single Family Home
Source California Regional MLS
Property Description
Stunning Move-In Ready Home with Split Floor Plan - 16491 Silica Dr, Victorville, CA 92395 Welcome to this beautifully appointed 3-bedroom, 2-bathroom home that perfectly combines style, comfort, and functionality in desirable Victorville. This well-designed residence offers everything you need for comfortable living and entertaining. Interior Excellence: Thoughtfully designed split floor plan for maximum privacy and flow Eye-catching two-tone custom interior paint throughout Elegant tile flooring spanning the entire home - easy maintenance and timeless appeal Soaring cathedral ceilings create an open, airy atmosphere Cozy fireplace serves as a stunning focal point for gathering Outdoor Living & Storage: Expansive large covered patio - your personal oasis for those warm summer nights Perfect outdoor space for entertaining, dining, or simply relaxing Oversized 3-car garage provides exceptional storage options or ample parking Ideal for car enthusiasts, workshop space, or extra storage needs Why You'll Love This Home: Split floor plan offers privacy between Main and secondary bedrooms Low-maintenance tile flooring throughout - perfect for busy lifestyles Cathedral ceilings make every room feel spacious and grand Covered outdoor living extends your entertainment spa
Location
State CA
County San Bernardino
Area Vic - Victorville
Interior
Heating Central Forced Air
Cooling Central AC
Fireplaces Type Living Room
Laundry In Garage
Exterior
Garage Spaces 3.0
Pool None
View None
Building
Story One Story
Sewer TBD
Water District - Public
Others
Tax ID 3091211390000
Special Listing Condition Not Applicable

© 2025 MLSListings Inc. All rights reserved.
GET MORE INFORMATION
Ben Dodge
REALTOR® | Lic# DRE 01959374






