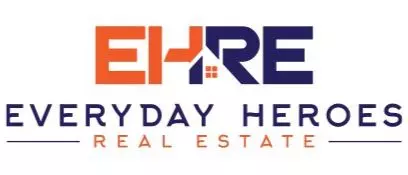REQUEST A TOUR If you would like to see this home without being there in person, select the "Virtual Tour" option and your agent will contact you to discuss available opportunities.
In-PersonVirtual Tour
Listed by Jason Wang • 168 Realty Inc.
$ 750,000
Est. payment | /mo
4 Beds
3.5 Baths
1,961 SqFt
$ 750,000
Est. payment | /mo
4 Beds
3.5 Baths
1,961 SqFt
Key Details
Property Type Townhouse
Sub Type Townhouse
Listing Status Active
Purchase Type For Sale
Square Footage 1,961 sqft
Price per Sqft $382
MLS Listing ID CRTR25192404
Bedrooms 4
Full Baths 3
Half Baths 1
HOA Fees $234/mo
Year Built 2019
Lot Size 1,641 Sqft
Property Sub-Type Townhouse
Source California Regional MLS
Property Description
***Gated Community Home in the Heart of Chino*** Welcome to this beautifully maintained home located in a desirable gated community in Chino Preserve. Featuring a spacious layout, this home offers 4 bedrooms, 3.5 bathrooms, and a versatile upstairs loft. The high ceilings and numerous windows in the living room invite abundant natural light throughout the day, creating a warm and inviting atmosphere. The main level boasts tile flooring in the living room, dining area, and kitchen. The kitchen is equipped with stainless steel appliances, granite countertops, a large center island-perfect for any home chef. A private bedroom with an en-suite bathroom is conveniently located on the lower level, carpeted flooring for added comfort. Upstairs, the expansive master suite features a soaking tub, separate shower, dual vanities, and a generous walk-in closet. The laundry room is also located on the upper level for added convenience. Direct access to the garage is available through a hallway entry. Enjoy the large open backyard-ideal for BBQs and family gatherings. Take advantage of the HOA amenities including a clubhouse, swimming pools, and fitness centers. Don't miss this incredible opportunity to own a home in one of Chino's most sought-after communities!
Location
State CA
County San Bernardino
Area 681 - Chino
Rooms
Family Room Other
Interior
Heating Central Forced Air
Cooling Central AC
Fireplaces Type None
Laundry Gas Hookup, In Laundry Room, 30, Upper Floor
Exterior
Garage Spaces 2.0
Pool Community Facility
View None
Building
Water District - Public
Others
Tax ID 1055583410000
Special Listing Condition Not Applicable

© 2025 MLSListings Inc. All rights reserved.
GET MORE INFORMATION
Ben Dodge
REALTOR® | Lic# DRE 01959374






