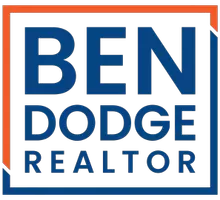REQUEST A TOUR If you would like to see this home without being there in person, select the "Virtual Tour" option and your agent will contact you to discuss available opportunities.
In-PersonVirtual Tour
Listed by CATHERINE URSACHE • Opulence Realty
$ 599,000
Est. payment | /mo
3 Beds
3 Baths
1,415 SqFt
$ 599,000
Est. payment | /mo
3 Beds
3 Baths
1,415 SqFt
Key Details
Property Type Condo
Sub Type Condominium
Listing Status Active
Purchase Type For Sale
Square Footage 1,415 sqft
Price per Sqft $423
MLS Listing ID CRWS25160325
Bedrooms 3
Full Baths 3
HOA Fees $695/mo
Year Built 1976
Lot Size 1.057 Acres
Property Sub-Type Condominium
Source California Regional MLS
Property Description
Feels more like a house than a condo! Welcome home to this beautiful townhouse-style condo in the highly desirable, gated Aspen Village community of West Covina. Offering 3 bedrooms, 2.5 bathrooms, and 1,415 square feet of living space, this home blends comfort, functionality, and resort-style amenities in a tranquil, park-like setting. The interior features ceramic tile flooring on the first level and rich wood flooring throughout the second. Dual-pane Milgard windows and classic wood shutters provide both energy efficiency and timeless style. The spacious primary suite includes a walk-in shower and a custom-designed walk-in closet, while the guest bedroom also features a California Closets system, making organization effortless. The third bedroom is perfect for an additional bedroom or office. Central heating and air conditioning ensure year-round comfort. The indoor laundry room and direct-access, 2-car garage provide added convenience. Step outside to a private backyard oasis with high-end turf, gardening areas, and a capped sprinkler system ready for grass installation if desired. This outdoor space is both low-maintenance and versatile, making it ideal for relaxing or entertaining. The Aspen Village HOA covers trash service, security, insurance, and landscaping, a
Location
State CA
County Los Angeles
Area 669 - West Covina
Zoning WCR3-MF15(PRD)
Interior
Heating Central Forced Air
Cooling Central AC
Fireplaces Type Living Room
Laundry Gas Hookup, In Laundry Room, Other, Washer, Dryer
Exterior
Garage Spaces 2.0
Pool Community Facility
View Forest / Woods
Building
Water District - Public
Others
Tax ID 8486029076
Special Listing Condition Not Applicable

© 2025 MLSListings Inc. All rights reserved.
GET MORE INFORMATION
Ben Dodge
REALTOR® | Lic# DRE 01959374






