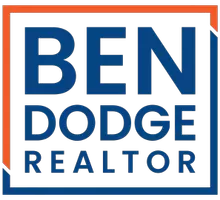REQUEST A TOUR If you would like to see this home without being there in person, select the "Virtual Tour" option and your agent will contact you to discuss available opportunities.
In-PersonVirtual Tour
Listed by Anabella Jimenez • Century 21 Realty Masters
$ 788,888
Est. payment | /mo
4 Beds
3 Baths
1,856 SqFt
$ 788,888
Est. payment | /mo
4 Beds
3 Baths
1,856 SqFt
Key Details
Property Type Townhouse
Sub Type Townhouse
Listing Status Pending
Purchase Type For Sale
Square Footage 1,856 sqft
Price per Sqft $425
MLS Listing ID CRDW25153294
Bedrooms 4
Full Baths 3
HOA Fees $264/mo
Year Built 2005
Lot Size 2,604 Sqft
Property Sub-Type Townhouse
Source California Regional MLS
Property Description
Welcome to 11411 ELLIOTT AVE, EL MONTE, Nestled in a gated community of well-maintained homes, this beautiful 4-bedroom, 3-bathroom (FIRST FLOOR EXERCISE ROOM CAN BE USED AS 5TH BEDROOM) detached residence offers the perfect blend of privacy, comfort, and convenience in the heart of El Monte. With nearly 2,000 sq ft of living space, this two-story home is thoughtfully designed to accommodate modern lifestyles. BONUS *** 4 PARKING SPOTS INCLUDING 2 CAR GARAGE**** As you enter, you're greeted by soaring ceilings and an abundance of natural light that fills the open-concept living and dining areas. The elegant staircase and airy loft-style landing create a grand and welcoming impression. Enjoy family gatherings in the bright living room, or host dinner parties in the spacious dining room that opens to a spacious private patio and backyard. The kitchen is a chef's delight-featuring granite countertops, generous cabinet space, tile flooring, and a functional layout ready for your culinary adventures. Upstairs, the oversized primary suite offers a peaceful retreat with its own en-suite bath and ample closet space. All bedrooms are well-proportioned and offer flexibility for home office, guest space, or multigenerational living. Additional highlights include: Dual-pane windows,
Location
State CA
County Los Angeles
Area 619 - El Monte
Zoning EMR3YY
Rooms
Family Room Other
Interior
Heating Central Forced Air
Cooling Central AC
Fireplaces Type None
Laundry In Garage, 30, Other, 9
Exterior
Garage Spaces 2.0
Pool None
View Local/Neighborhood, Other
Building
Water District - Public
Others
Tax ID 8105011105
Special Listing Condition Not Applicable

© 2025 MLSListings Inc. All rights reserved.
GET MORE INFORMATION
Ben Dodge
REALTOR® | Lic# DRE 01959374






