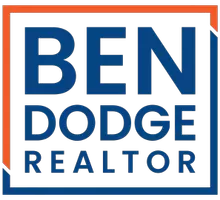REQUEST A TOUR If you would like to see this home without being there in person, select the "Virtual Tour" option and your agent will contact you to discuss available opportunities.
In-PersonVirtual Tour
Listed by Gabriela Aguilar • Luxury Collective
$ 1,500,000
Est. payment | /mo
3 Beds
2.5 Baths
2,458 SqFt
$ 1,500,000
Est. payment | /mo
3 Beds
2.5 Baths
2,458 SqFt
Key Details
Property Type Single Family Home
Sub Type Single Family Home
Listing Status Active
Purchase Type For Sale
Square Footage 2,458 sqft
Price per Sqft $610
MLS Listing ID CRSR25087957
Bedrooms 3
Full Baths 2
Half Baths 1
HOA Fees $29/mo
Originating Board California Regional MLS
Year Built 1979
Lot Size 6,534 Sqft
Property Sub-Type Single Family Home
Property Description
Located in the prestigious and highly desirable Ben Johnson Fairway Homes-surrounded by the scenic North Ranch Country Club Golf Course-this exceptional property sits on a private, elevated corner lot at Golf Course Drive and Royal Saint George Drive, overlooking the second green. With no adjacent homes on the front, side, or rear, the setting offers rare privacy and tranquil views framed by mature oak trees. The two-car garage features an elevated parking pad and built-in wooden cabinetry along one wall. The private backyard includes a built-in BBQ area and a spacious retractable awning-perfect for outdoor entertaining. The first floor features wood and marble flooring throughout the entry hall, living room (with a stone fireplace), formal dining area, bar, kitchen, laundry, and utility rooms. Granite countertops adorn the kitchen, bar, laundry, and downstairs restroom. The expansive primary upstairs suite includes a brick fireplace, dual-sink vanity, jacuzzi tub, separate shower, and a private balcony overlooking the golf course. All bedrooms feature wooden vaulted ceilings, with two additional spacious bedrooms and another full bath completing the second floor. Additional highlights include double and triple-paned windows, recently replaced HVAC systems, a new tankless water
Location
State CA
County Ventura
Area Wv - Westlake Village
Zoning RPD1.5
Interior
Heating Central Forced Air
Cooling Central AC
Fireplaces Type Primary Bedroom
Laundry Other
Exterior
Garage Spaces 2.0
Pool None
View Golf Course
Building
Water District - Public
Others
Tax ID 6900190015
Special Listing Condition Not Applicable

© 2025 MLSListings Inc. All rights reserved.
GET MORE INFORMATION
Ben Dodge
REALTOR® | Lic# DRE 01959374






