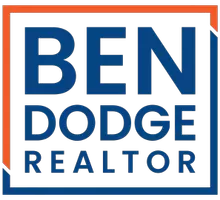REQUEST A TOUR If you would like to see this home without being there in person, select the "Virtual Tour" option and your agent will contact you to discuss available opportunities.
In-PersonVirtual Tour
Listed by Blake Lammers • Park Group Real Estate
$ 1,300,000
Est. payment | /mo
3 Beds
3 Baths
1,638 SqFt
$ 1,300,000
Est. payment | /mo
3 Beds
3 Baths
1,638 SqFt
Key Details
Property Type Multi-Family
Sub Type Duplex
Listing Status Pending
Purchase Type For Sale
Square Footage 1,638 sqft
Price per Sqft $793
MLS Listing ID CRTR25063196
Bedrooms 3
Full Baths 3
Year Built 1951
Lot Size 8,525 Sqft
Property Sub-Type Duplex
Source California Regional MLS
Property Description
Welcome into 1026 N Los Robles Ave, a charming and versatile duplex nestled in a highly sought-after neighborhood within Pasadena, this recently updated duplex offers an incredible opportunity for both multigenerational living and investment potential. Boasting two separate units with modern updates, this property is perfect for families who need space for different generations or investors seeking a property with dual rental income potential and room for future growth. The front unit spans an impressive 1,086 square feet and features two spacious bedrooms and two bathrooms. It has been thoughtfully updated to provide a comfortable and modern living space, with bright and airy rooms that create a welcoming atmosphere. A standout feature of this unit is the attic space, which holds the potential for conversion into a luxurious primary suite, adding even more value and flexibility to the home. The necessary permits for this conversion are available, making this an exciting opportunity for future customization. Additionally, the unit includes a basement, which provides ample storage space and easy access to plumbing, further enhancing its functionality. The back unit, featuring 550 square feet, offers one bedroom and one bathroom. It has also been updated with stylish finishe
Location
State CA
County Los Angeles
Area 699 - Not Defined
Zoning PSR3
Interior
Heating Central Forced Air
Cooling Other, Window / Wall Unit
Fireplaces Type Family Room, Gas Burning
Laundry In Closet, Other
Exterior
Garage Spaces 2.0
Pool None
View None
Building
Story One Story
Water District - Public
Others
Tax ID 5730012013
Special Listing Condition Not Applicable

© 2025 MLSListings Inc. All rights reserved.
GET MORE INFORMATION
Ben Dodge
REALTOR® | Lic# DRE 01959374






