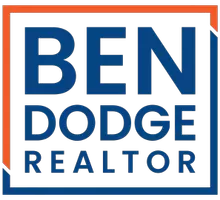REQUEST A TOUR If you would like to see this home without being there in person, select the "Virtual Tour" option and your advisor will contact you to discuss available opportunities.
In-PersonVirtual Tour
Listed by Gina Pugliese • Rise Realty
$ 1,695,000
Est. payment | /mo
4 Beds
3.5 Baths
2,388 SqFt
$ 1,695,000
Est. payment | /mo
4 Beds
3.5 Baths
2,388 SqFt
Key Details
Property Type Condo
Sub Type Condominium
Listing Status Pending
Purchase Type For Sale
Square Footage 2,388 sqft
Price per Sqft $709
MLS Listing ID CRPW25070516
Bedrooms 4
Full Baths 3
Half Baths 1
HOA Fees $800/mo
Originating Board California Regional MLS
Year Built 1977
Lot Size 7.232 Acres
Property Sub-Type Condominium
Property Description
Welcome to 62 Sea Island Dr, a renovated tri-level condo with expansive Big Canyon Golf Course views. You will not find a larger unit in the area! Private and quiet turn-key unit is tucked away in the back of the secure gated building. Close to Back Bay, enjoy the sounds of nature and fresh breezes from your three private patios. Thoughtful details such as laundry closet on bedroom floor and off kitchen, high mounted outlets, roll-out lower cabinets in the kitchen, and fully integrated smart home features (Lutron smart lights, Nest security cameras, Nest Hello doorbell, Nest x Yale front door lock, Nest smoke and CO detectors). Newer appliances, central HVAC, and water heater. Bright and open floor plan with defined living and dining rooms, large kitchen, 1/2 bath, and generous balcony with panoramic views on the first floor. Double entry doors allow for fresh cross-breezes. The ground level finished basement bedroom is massive, light and bright with expansive views, ample storage, 3/4 bath, and private gated patio. Basement can be utilized as a second primary suite or a home office and full gym. Top floor has 3 bedrooms. The over-sized primary suite has a private balcony with views of the golf course. Also located on the top floor is the second laundry closet, full bathroom, and
Location
State CA
County Orange
Area Nv - East Bluff - Harbor View
Rooms
Family Room Other
Interior
Cooling Central AC
Fireplaces Type Living Room
Laundry Other, Stacked Only
Exterior
Garage Spaces 2.0
Pool Community Facility
View Golf Course
Building
Story Three or More Stories
Water District - Public
Others
Tax ID 93483062
Special Listing Condition Notice of Default

© 2025 MLSListings Inc. All rights reserved.
GET MORE INFORMATION
Ben Dodge
REALTOR® | Lic# DRE 01959374






