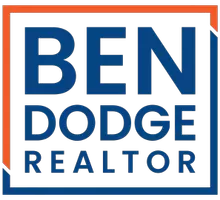Bought with Alisandra Morisi
$1,200,000
$1,199,000
0.1%For more information regarding the value of a property, please contact us for a free consultation.
4 Beds
3 Baths
2,363 SqFt
SOLD DATE : 06/05/2025
Key Details
Sold Price $1,200,000
Property Type Single Family Home
Sub Type Single Family Home
Listing Status Sold
Purchase Type For Sale
Square Footage 2,363 sqft
Price per Sqft $507
MLS Listing ID CRSR25091185
Sold Date 06/05/25
Style Traditional
Bedrooms 4
Full Baths 3
HOA Fees $39/mo
Year Built 1993
Lot Size 6,133 Sqft
Property Sub-Type Single Family Home
Source California Regional MLS
Property Description
Welcome to this beautifully updated four-bedroom, three-bathroom pool home, perfectly situated on a quiet cul-de-sac in the highly desirable community of Stevenson Ranch. From the moment you step inside, you'll be greeted by an abundance of natural light featuring vaulted ceilings, abundant windows, and a thoughtfully designed open floor plan that blends comfort with functionality. The main level offers a spacious living room, a dining area, and a cozy family room-ideal for both everyday living and entertaining guests. A versatile downstairs bedroom and full bathroom provide the perfect space for a home office or guest suite. The recently updated kitchen is a chef's delight, complete with new quartz countertops, a stylish tile backsplash, center island, and brand new stainless steel appliances including a refrigerator, stove cooktop, oven, microwave, and dishwasher. A large garden window fills the space with natural light and offers a stunning view of the sparkling pool. Upstairs, the expansive primary suite is a private retreat, featuring a charming brick fireplace, a spacious sitting area, and a beautifully updated ensuite bathroom with new tile flooring and quartz countertops. Additional upgrades throughout the home include brand new vinyl flooring, new baseboards, fresh inte
Location
State CA
County Los Angeles
Area Stev - Stevenson Ranch
Zoning LCA25*
Rooms
Dining Room Other
Kitchen Dishwasher, Other, Refrigerator
Interior
Heating Central Forced Air
Cooling Central AC
Fireplaces Type Living Room, Primary Bedroom
Laundry In Laundry Room, Other
Exterior
Parking Features Garage
Garage Spaces 2.0
Fence 2
Pool Pool - In Ground, 21, Pool - Yes, Spa - Private
View Local/Neighborhood
Roof Type Tile
Building
Lot Description Corners Marked
Foundation Concrete Slab
Water District - Public
Architectural Style Traditional
Others
Tax ID 2826054009
Special Listing Condition Not Applicable
Read Less Info
Want to know what your home might be worth? Contact us for a FREE valuation!

Our team is ready to help you sell your home for the highest possible price ASAP

© 2025 MLSListings Inc. All rights reserved.
GET MORE INFORMATION
REALTOR® | Lic# DRE 01959374






